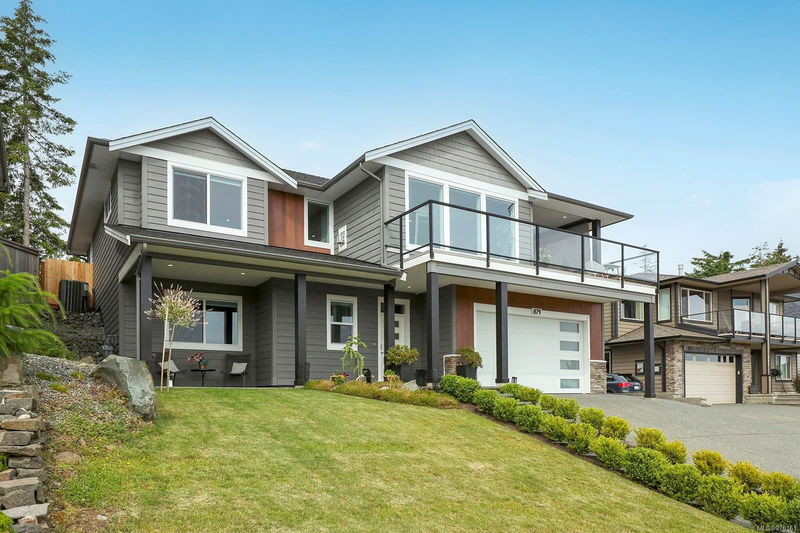Key Facts
- MLS® #: 976161
- Property ID: SIRC2087656
- Property Type: Residential, Single Family Detached
- Living Space: 2,652 sq.ft.
- Lot Size: 0.17 ac
- Year Built: 2019
- Bedrooms: 3+1
- Bathrooms: 3
- Parking Spaces: 2
- Listed By:
- Royal LePage-Comox Valley (CV)
Property Description
Views, views, views! Enjoy Discovery Passage, the Coast Mountains, and the city lights below from your front deck, dining rm, vaulted living rm, and primary bedroom. This well-built, meticulously maintained, 2019 home (still under warranty) spans 2652 sq ft over 2 levels, featuring an open plan perfect for entertaining and enjoying the vistas. The chef will love the shaker kitchen cabinets, expansive quartz counters, and stainless appliances, including an induction range. The primary bedroom boasts a walk-in closet, spa ensuite with drop-in soaker tub, sep. tiled glass shower, quartz counters, and heated floors. Three additional bedrooms and two more 4-piece baths, both with quartz counters and heated floors, complete the home. The lower level offers a home theatre, built-in speakers for movie night. Easy-care, durable high-grade vinyl flooring throughout. The fully fenced backyard features a new deck, gazebo, grilling pavilion, fruit trees. 6 yrs remaining on 2-5-10 Home Warranty.
Rooms
- TypeLevelDimensionsFlooring
- KitchenMain50' 10.2" x 38' 6.5"Other
- Dining roomMain37' 8.7" x 34' 5.3"Other
- Living roomMain52' 2.7" x 79' 3.5"Other
- Primary bedroomMain49' 9.2" x 53' 10.4"Other
- BedroomMain30' 10.2" x 48' 11.4"Other
- BedroomMain36' 10.9" x 39' 4.4"Other
- EnsuiteMain9' 2" x 14' 11"Other
- BathroomMain4' 11" x 9' 3.9"Other
- BedroomLower44' 3.4" x 36' 7.7"Other
- Media / EntertainmentLower58' 9.5" x 81' 2.4"Other
- Laundry roomLower19' 11.3" x 42' 10.9"Other
- OtherLower64' 2.8" x 105' 9.6"Other
- BathroomLower6' 6.9" x 14' 9.6"Other
Listing Agents
Request More Information
Request More Information
Location
879 Timberline Dr, Campbell River, British Columbia, V9H 0A8 Canada
Around this property
Information about the area within a 5-minute walk of this property.
Request Neighbourhood Information
Learn more about the neighbourhood and amenities around this home
Request NowPayment Calculator
- $
- %$
- %
- Principal and Interest 0
- Property Taxes 0
- Strata / Condo Fees 0

