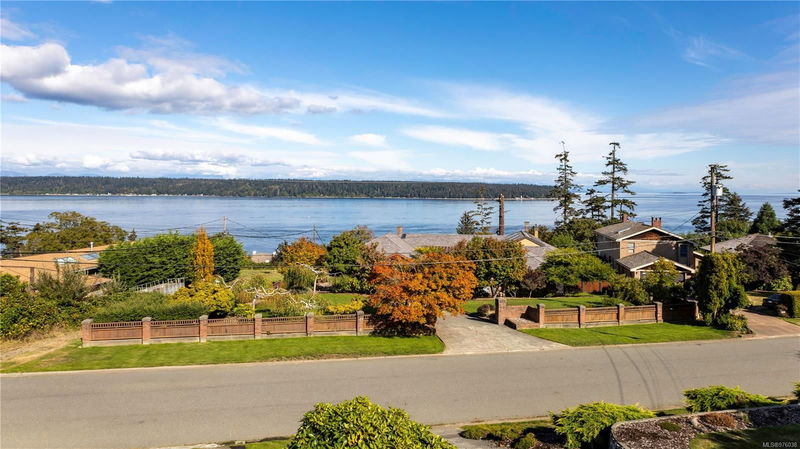Key Facts
- MLS® #: 976038
- Property ID: SIRC2084558
- Property Type: Residential, Single Family Detached
- Living Space: 3,447 sq.ft.
- Lot Size: 0.28 ac
- Year Built: 1980
- Bedrooms: 3+1
- Bathrooms: 3
- Parking Spaces: 5
- Listed By:
- RE/MAX Check Realty
Property Description
Discover this custom-built, one-owner home with a breathtaking ocean view, located on one of the most sought-after
streets in Campbell River. The living room's grand vaulted ceilings highlight the spectacular views of Discovery
Passage with a floor to ceiling hearth with gas fireplace and gleaming hard wood floors. The chefs kitchen has
granite counters and stainless appliances. Above the garage, the family room with gas fireplace opens onto a lovely ocean view deck or covered back deck overlooking the beautiful gardens through tandem sliding doors front and back. This home features four bedrooms and three bathrooms. Ample space on the lower floor with an excellent workshop area that offers potential for additional living space (home gym, home theater more bedrooms). The family room with wood burning fireplace is off the entrance. Metal roof, front windows replaced in 2007, double car garage, separate single garage on the side of the home. RV parking and much more.
Rooms
- TypeLevelDimensionsFlooring
- Living roomMain76' 2" x 43' 8.8"Other
- Dining roomMain45' 11.1" x 41' 3.2"Other
- Primary bedroomMain36' 10.9" x 45' 11.1"Other
- Family roomMain39' 11.1" x 66' 11.9"Other
- KitchenMain62' 4" x 40' 2.2"Other
- EnsuiteMain6' 9.9" x 8' 3"Other
- BedroomMain406' 9.8" x 33' 4.3"Other
- BathroomMain7' 2" x 12' 3"Other
- Family roomLower59' 7.3" x 48' 1.5"Other
- BedroomMain36' 10.9" x 29' 9.4"Other
- WorkshopLower84' 8.9" x 45' 4.4"Other
- BedroomLower38' 9.7" x 30' 7.3"Other
- BathroomLower13' 6" x 8' 3.9"Other
- Laundry roomLower41' 1.2" x 38' 6.5"Other
- OtherLower76' 2" x 68' 10.7"Other
- OtherLower40' 5.4" x 66' 11.9"Other
- EntranceLower56' 10.2" x 50' 7"Other
- OtherMain60' 11.4" x 66' 11.9"Other
- BalconyMain13' 8.1" x 72' 8.8"Other
- BalconyMain13' 8.1" x 66' 11.9"Other
Listing Agents
Request More Information
Request More Information
Location
420 Carnegie St, Campbell River, British Columbia, V9W 6N7 Canada
Around this property
Information about the area within a 5-minute walk of this property.
Request Neighbourhood Information
Learn more about the neighbourhood and amenities around this home
Request NowPayment Calculator
- $
- %$
- %
- Principal and Interest 0
- Property Taxes 0
- Strata / Condo Fees 0

