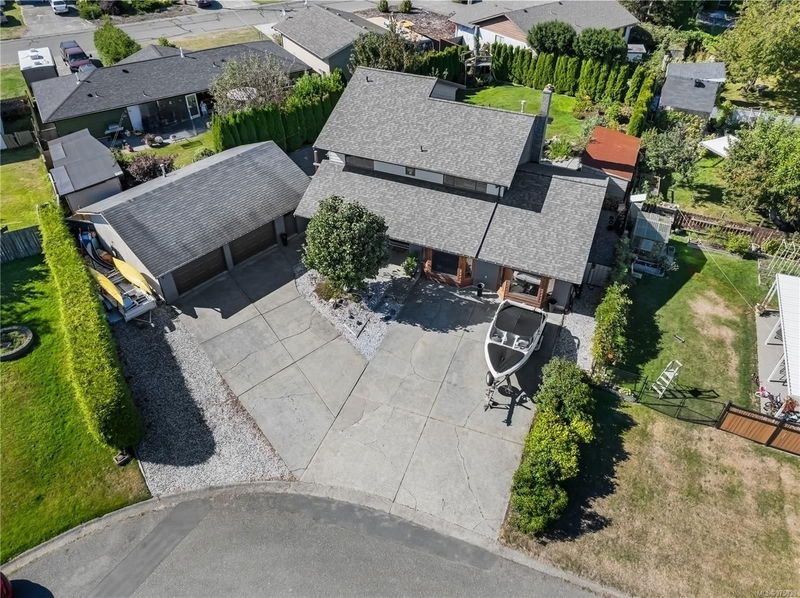Key Facts
- MLS® #: 975838
- Property ID: SIRC2082329
- Property Type: Residential, Single Family Detached
- Living Space: 2,370 sq.ft.
- Lot Size: 0.23 ac
- Year Built: 1981
- Bedrooms: 3
- Bathrooms: 3
- Parking Spaces: 3
- Listed By:
- eXp Realty
Property Description
Welcome to a West Coast Contemporary home where modern elegance meets exceptional functionality. Reimagined with a stunning open-concept design, this home invites you into refined living. The gourmet kitchen, meticulously renovated with premium materials & top-tier appliances, is a showpiece & a practical hub for culinary creations & social gatherings. Outside, discover your private oasis—a beautifully landscaped backyard with mature greenery, a tranquil koi pond, & hot tub, offering the perfect retreat. A detached workshop provides ample space for creative or practical endeavors, while convenient RV parking adds to the home’s versatility. This home exemplifies quality & peace of mind with updates, a new rock feature wall & a new roof. In a serene cul-de-sac, 600 Lily Place offers a rare combination of privacy, style, & sophistication. This home is truly one-of-a-kind & sure to captivate discerning buyers. Schedule your private showing today & explore the virtual tour in the meantime.
Rooms
- TypeLevelDimensionsFlooring
- Bedroom2nd floor36' 7.7" x 33' 4.3"Other
- Bathroom2nd floor0' x 0'Other
- DenMain42' 7.8" x 26' 9.6"Other
- BathroomMain0' x 0'Other
- Bedroom2nd floor40' 5.4" x 34' 5.3"Other
- Breakfast NookMain19' 8.2" x 34' 2.2"Other
- Ensuite2nd floor0' x 0'Other
- EntranceMain21' 3.9" x 22' 4.8"Other
- OtherMain103' 4.1" x 75' 5.5"Other
- Family roomMain65' 7.4" x 85' 3.6"Other
- KitchenMain42' 7.8" x 40' 8.9"Other
- Primary bedroom2nd floor41' 1.2" x 49' 2.5"Other
- Living roomMain42' 7.8" x 62' 4"Other
Listing Agents
Request More Information
Request More Information
Location
600 Lily Pl, Campbell River, British Columbia, V9W 6M8 Canada
Around this property
Information about the area within a 5-minute walk of this property.
Request Neighbourhood Information
Learn more about the neighbourhood and amenities around this home
Request NowPayment Calculator
- $
- %$
- %
- Principal and Interest 0
- Property Taxes 0
- Strata / Condo Fees 0

