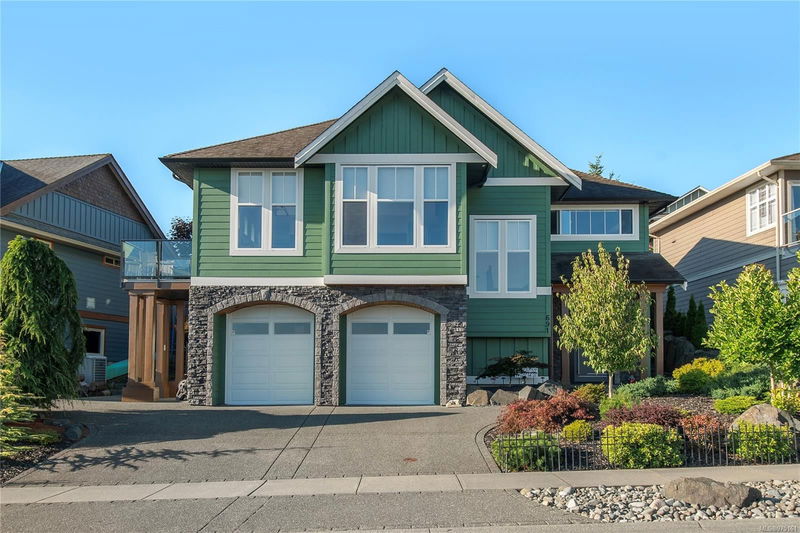Key Facts
- MLS® #: 975161
- Property ID: SIRC2080014
- Property Type: Residential, Single Family Detached
- Living Space: 2,698 sq.ft.
- Lot Size: 0.16 ac
- Year Built: 2007
- Bedrooms: 4
- Bathrooms: 3
- Parking Spaces: 4
- Listed By:
- RE/MAX Check Realty
Property Description
This ocean-view home is a masterpiece with plenty of room for a family or a professional couple! Showcasing timber accents and contemporary coastal hues, the atmosphere is warm and inviting. This new kitchen is a showstopper with a 14' island, quality wood cabinets with soft close doors/drawers, quartz counters, a rich backsplash, and a walk-in pantry — it's worthy of a magazine spread. The open-concept layout seamlessly integrates the kitchen with the dining area and living room, where the windows frame breathtaking ocean and mountain views. Move-in ready with wide-plank engineered flooring and freshly painted walls in airy tones! Two separate decks with ocean views offer perfect spaces for enviable entertaining. The primary bedroom is a sanctuary, with a window that perfectly frames the ocean view, a luxurious new ensuite with a walk-in shower and the bonus of hot water on demand. The entrance and niche areas at the front entry are equally impressive and showcase your art pieces.
Rooms
- TypeLevelDimensionsFlooring
- EntranceMain28' 11.6" x 40' 2.2"Other
- Family roomMain35' 3.2" x 47' 1.7"Other
- Home officeMain32' 6.5" x 35' 9.9"Other
- BedroomMain34' 2.2" x 44' 10.1"Other
- BathroomMain9' 11" x 8' 3.9"Other
- Laundry roomMain29' 3.1" x 42' 10.9"Other
- StorageMain18' 5.3" x 25' 5.1"Other
- Living room2nd floor41' 9.9" x 33' 4.3"Other
- Dining room2nd floor37' 5.6" x 36' 10.7"Other
- Kitchen2nd floor39' 7.5" x 70' 6.4"Other
- Bathroom2nd floor6' 2" x 8' 6.9"Other
- Bedroom2nd floor37' 2" x 38' 3.4"Other
- Bedroom2nd floor45' 8" x 44' 3.4"Other
- Primary bedroom2nd floor55' 2.5" x 40' 8.9"Other
- Ensuite2nd floor12' 9" x 6' 9.9"Other
- Walk-In Closet2nd floor28' 11.6" x 26' 6.1"Other
Listing Agents
Request More Information
Request More Information
Location
691 Mariner Dr, Campbell River, British Columbia, V9H 1V9 Canada
Around this property
Information about the area within a 5-minute walk of this property.
Request Neighbourhood Information
Learn more about the neighbourhood and amenities around this home
Request NowPayment Calculator
- $
- %$
- %
- Principal and Interest 0
- Property Taxes 0
- Strata / Condo Fees 0

