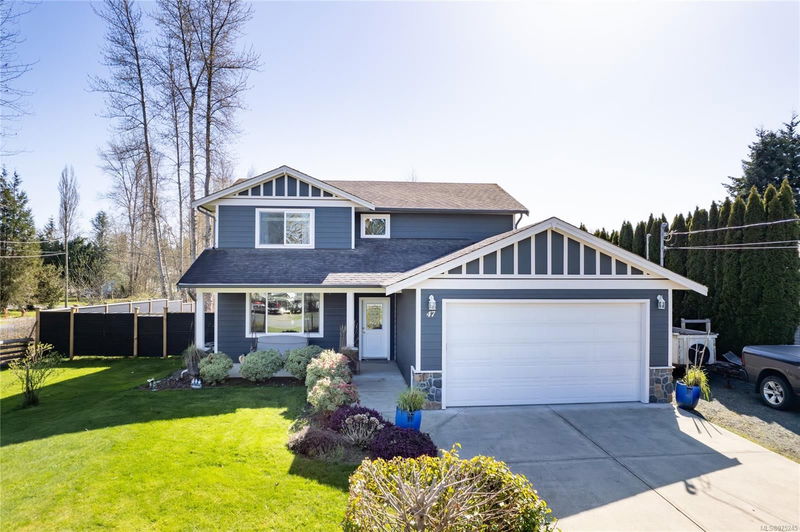Key Facts
- MLS® #: 975245
- Property ID: SIRC2072013
- Property Type: Residential, Single Family Detached
- Living Space: 1,794 sq.ft.
- Lot Size: 0.24 ac
- Year Built: 2013
- Bedrooms: 3
- Bathrooms: 3
- Parking Spaces: 6
- Listed By:
- Royal LePage Parksville-Qualicum Beach Realty (QU)
Property Description
Introducing Your Dream Home: A Perfect Blend of Comfort and Convenience. Nestled in a charming neighbourhood just steps away from sandy beaches, this exquisite 3-bedroom residence offers a sanctuary of luxury and tranquillity. Boasting three generously sized bedrooms, including a lavish primary suite complete with a cozy fireplace and a luxurious ensuite bathroom, providing the ultimate retreat after a long day. The additional two bedrooms offer ample space for family or guests (California closet in one of the spare rooms NOT included with purchase). The heart of the home lies downstairs, where you'll find a flexible living space that can accommodate a home office, entertainment area, or gym. Step outside onto the sheltered covered patio, where you can unwind and entertain guests amidst the serene surroundings, regardless of the weather. A sizeable shed/workshop provides ample storage for tools and equipment, ideal for DIY projects or hobbies.
Rooms
- TypeLevelDimensionsFlooring
- EntranceMain25' 5.1" x 17' 5.8"Other
- OtherMain77' 11.9" x 62' 4"Other
- Living roomMain51' 8" x 45' 11.1"Other
- Dining roomMain35' 6.3" x 28' 11.6"Other
- Family roomMain48' 7.8" x 36' 10.7"Other
- KitchenMain35' 6.3" x 45' 1.3"Other
- BathroomMain4' x 5' 3"Other
- Laundry roomMain25' 5.1" x 17' 5.8"Other
- OtherMain34' 5.3" x 114' 9.9"Other
- StorageMain85' 3.6" x 26' 2.9"Other
- Primary bedroom2nd floor52' 5.9" x 45' 11.1"Other
- Ensuite2nd floor6' x 15' 6.9"Other
- Walk-In Closet2nd floor13' 11.3" x 30' 10.2"Other
- Bathroom2nd floor22' 11.5" x 16' 4.8"Other
- Bedroom2nd floor36' 10.7" x 33' 7.5"Other
- Bedroom2nd floor38' 3.4" x 33' 7.5"Other
- Storage2nd floor10' 4.8" x 18' 5.3"Other
- Walk-In Closet2nd floor15' 3.1" x 10' 11.1"Other
Listing Agents
Request More Information
Request More Information
Location
47 Storrie Rd, Campbell River, British Columbia, V9H 1H5 Canada
Around this property
Information about the area within a 5-minute walk of this property.
Request Neighbourhood Information
Learn more about the neighbourhood and amenities around this home
Request NowPayment Calculator
- $
- %$
- %
- Principal and Interest 0
- Property Taxes 0
- Strata / Condo Fees 0

