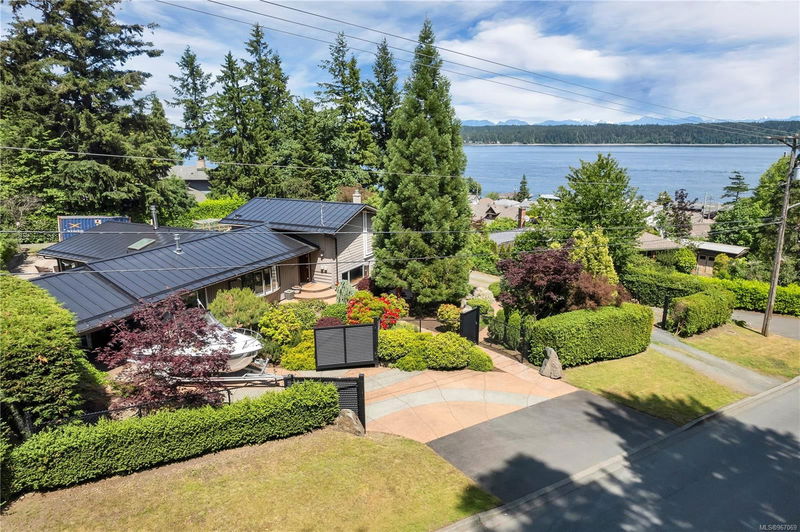Key Facts
- MLS® #: 967069
- Property ID: SIRC2018317
- Property Type: Residential, Single Family Detached
- Living Space: 3,067 sq.ft.
- Lot Size: 0.43 ac
- Year Built: 1971
- Bedrooms: 3+1
- Bathrooms: 3
- Parking Spaces: 6
- Listed By:
- Real Broker
Property Description
Discover your own private paradise. This inviting home, set on a spacious, fully fenced and gated property, is conveniently located within walking distance to town and just a block from the ocean. The residence boasts a breathtaking ocean view and features a beautifully renovated open kitchen with quartz countertops and modern appliances. The living room, with its dramatic vaulted ceilings and cozy gas fireplace, is surrounded by walls of windows that offer stunning views of the backyard and garden.
The home includes two master suites, one of which features a massive walk-in closet with heated floors. The lower level is perfectly designed for the ultimate man cave or a potential in-law suite. Outdoors, a large, sunny deck with a luxurious hot tub provides an ideal spot to enjoy the ocean view.
Additional features include a new metal roof, ductless heat pumps, ample gated parking, and lane access. An exceptional place to call home
Rooms
- TypeLevelDimensionsFlooring
- Living roomMain38' 9.7" x 81' 9.1"Other
- KitchenMain48' 4.7" x 48' 7.8"Other
- Dining roomMain58' 2.8" x 31' 2"Other
- Family roomMain58' 2.8" x 53' 6.1"Other
- EnsuiteMain5' 3" x 6' 6"Other
- Primary bedroom2nd floor44' 6.6" x 40' 8.9"Other
- OtherMain51' 4.9" x 43' 2.5"Other
- Bedroom2nd floor41' 1.2" x 34' 5.3"Other
- Walk-In Closet2nd floor37' 2" x 23' 2.7"Other
- Bathroom2nd floor9' x 8' 9.9"Other
- BedroomLower32' 9.7" x 28' 11.6"Other
- Recreation RoomLower42' 11.1" x 63' 11.7"Other
- DenLower37' 2" x 26' 6.1"Other
- Laundry roomLower62' 4" x 28' 1.7"Other
- BathroomLower16' 4.8" x 22' 11.5"Other
Listing Agents
Request More Information
Request More Information
Location
160 5th Ave, Campbell River, British Columbia, V9W 3X3 Canada
Around this property
Information about the area within a 5-minute walk of this property.
Request Neighbourhood Information
Learn more about the neighbourhood and amenities around this home
Request NowPayment Calculator
- $
- %$
- %
- Principal and Interest 0
- Property Taxes 0
- Strata / Condo Fees 0

