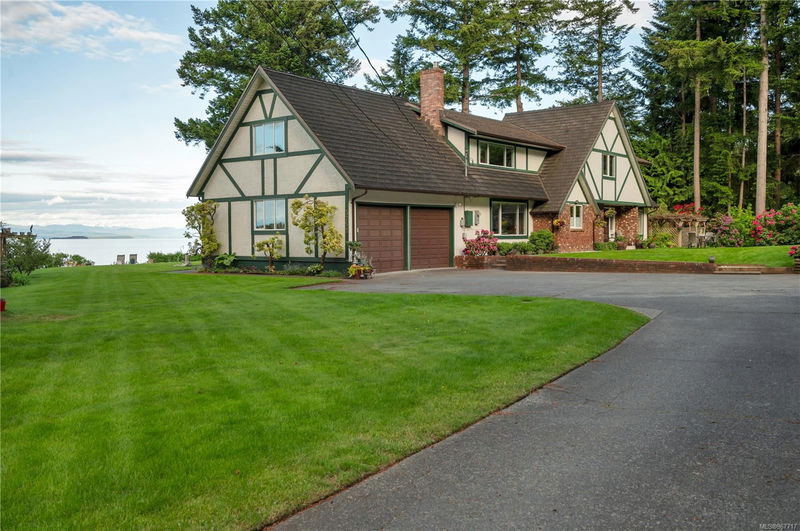Key Facts
- MLS® #: 967717
- Property ID: SIRC2012982
- Property Type: Residential, Single Family Detached
- Living Space: 4,124 sq.ft.
- Lot Size: 0.65 ac
- Year Built: 1977
- Bedrooms: 5
- Bathrooms: 4
- Parking Spaces: 6
- Listed By:
- Royal LePage Advance Realty
Property Description
Experience your dream waterfront living in this elegant Tudor-style home. Set on a private .65-acre lot with over 100 feet of walk-on waterfront, this home offers direct beach access for family fun and relaxation. Wake up to stunning ocean and mountain views, and step outside to paradise. The expansive lawn, surrounded by lush gardens, invites endless outdoor activities. Inside, comfort meets style. The living room with a wood-burning fireplace and the family room with a gas fireplace and deck access provide cozy gathering spaces. The kitchen features maple cabinets and a large quartz island, perfect for meal prep and family time. The primary bedroom suite is a luxurious retreat, with a recently renovated, spa-like five-piece ensuite, heated floors, an electric fireplace, and a spacious walk-in closet. Outside, fully irrigated grounds feature vegetable gardens, fruit trees, greenhouse, hot tub & sauna with a shower. Embrace waterfront living, kayaking, paddleboarding, and much more!
Rooms
- TypeLevelDimensionsFlooring
- Dining roomMain46' 2.3" x 46' 9"Other
- KitchenMain52' 9" x 46' 5.8"Other
- BedroomMain36' 10.9" x 50' 3.5"Other
- Dining roomMain48' 4.7" x 39' 7.5"Other
- Living roomMain49' 9.2" x 85' 4.7"Other
- BathroomMain0' x 0'Other
- OtherMain68' 4" x 85' 4.7"Other
- Family roomMain48' 1.5" x 45' 1.3"Other
- OtherMain17' 5.8" x 85' 6.7"Other
- Recreation Room2nd floor87' 6" x 48' 11.4"Other
- Bedroom2nd floor43' 8.8" x 38' 3.4"Other
- Bedroom2nd floor59' 7.3" x 30' 4.1"Other
- Laundry room2nd floor20' 9.2" x 34' 5.3"Other
- Bathroom2nd floor0' x 0'Other
- Bedroom2nd floor46' 9" x 34' 8.5"Other
- Primary bedroom2nd floor50' 3.9" x 78' 2.1"Other
- Ensuite2nd floor0' x 0'Other
- BathroomMain0' x 0'Other
Listing Agents
Request More Information
Request More Information
Location
3752 Ocean Grove Rd, Campbell River, British Columbia, V9W 1E8 Canada
Around this property
Information about the area within a 5-minute walk of this property.
Request Neighbourhood Information
Learn more about the neighbourhood and amenities around this home
Request NowPayment Calculator
- $
- %$
- %
- Principal and Interest 0
- Property Taxes 0
- Strata / Condo Fees 0

