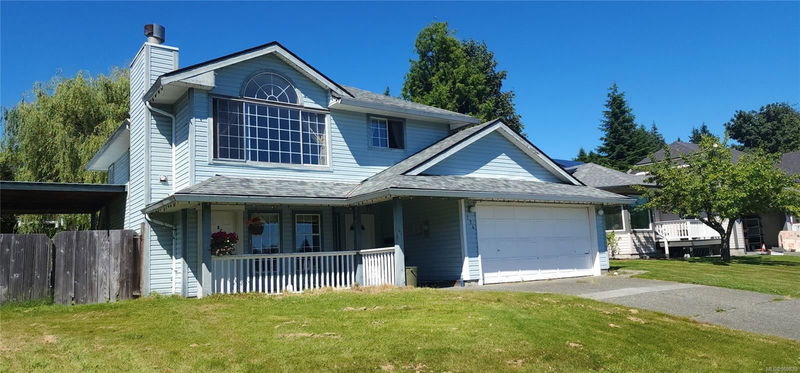Key Facts
- MLS® #: 969839
- Property ID: SIRC2012631
- Property Type: Residential, Single Family Detached
- Living Space: 2,301 sq.ft.
- Lot Size: 0.17 ac
- Year Built: 1990
- Bedrooms: 3+2
- Bathrooms: 3
- Parking Spaces: 4
- Listed By:
- RE/MAX Check Realty
Property Description
Numerous options available for this 5 bedroom family home in the desirable Springbok neighbourhood. This home features an upper main level with 3 bedrooms and 2 bathrooms, and a self-contained 2 bedroom 1 bath suite with it's own laundry and separate entrance down. Keep the tenants in place and build your investment portfolio with current rents over $3,000/month for both suites. Or live in one suite and let the other suite offer a wonderful mortgage helper to help get into the real estate market. If your growing family needs a large home, then you can easily open up the basement to create a spacious 5-bedroom home in a wonderful family neighbourhood, and even with the new legislation, be settled on time for Christmas. You have a good sized double garage, fully fenced back yard, and close access to Merecroft shopping, Timberline school & North Island College.
Rooms
- TypeLevelDimensionsFlooring
- Primary bedroomMain37' 2" x 44' 6.6"Other
- Dining roomMain28' 8.4" x 38' 3.4"Other
- Living roomMain38' 3.4" x 44' 3.4"Other
- KitchenMain31' 5.1" x 34' 8.5"Other
- Breakfast NookMain32' 9.7" x 35' 3.2"Other
- EnsuiteMain0' x 0'Other
- BedroomMain32' 3" x 32' 9.7"Other
- BedroomMain31' 8.7" x 32' 9.7"Other
- BathroomMain0' x 0'Other
- Living roomLower37' 5.6" x 68' 4"Other
- EntranceLower20' 9.2" x 27' 7.4"Other
- KitchenLower36' 7.7" x 58' 2.8"Other
- BedroomLower34' 5.3" x 36' 10.7"Other
- BedroomLower28' 1.7" x 33' 7.5"Other
- OtherLower57' 4.9" x 66' 8.3"Other
- BathroomLower0' x 0'Other
Listing Agents
Request More Information
Request More Information
Location
774 Steenbuck Dr, Campbell River, British Columbia, V9W 7J9 Canada
Around this property
Information about the area within a 5-minute walk of this property.
Request Neighbourhood Information
Learn more about the neighbourhood and amenities around this home
Request NowPayment Calculator
- $
- %$
- %
- Principal and Interest 0
- Property Taxes 0
- Strata / Condo Fees 0

