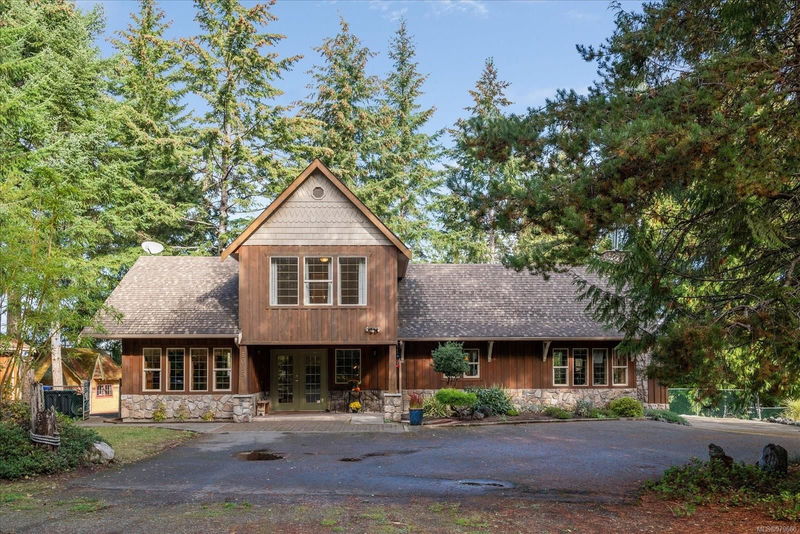Key Facts
- MLS® #: 979660
- Property ID: SIRC2165262
- Property Type: Residential, Single Family Detached
- Living Space: 1,639.32 sq.ft.
- Lot Size: 0.43 ac
- Year Built: 2000
- Bedrooms: 2
- Bathrooms: 3
- Parking Spaces: 6
- Listed By:
- Royal LePage Parksville-Qualicum Beach Realty (QU)
Property Description
Grand west coast chalet style home offering two bedrooms & two bathrooms located in Deep Bay. Easy access to both Nanaimo and Courtenay. Beautiful architectural features in the open concept living room, dining room and kitchen area with vaulted ceilings, wood beams, custom built ins and craftsman style light fixtures. Large stone wood burning fireplace is the center piece and keeps you cozy. Lovely windows with wood shutters let in tons of light. Eat in kitchen has a center island with cook top. The kitchen also offers built in appliances and a new stainless steel counter depth fridge. Dining area opens up to the freshly rebuilt patio and deck. No expense spared here. One floor living with the principle bedroom located on the lower level with walk in closest. Nice wood laminate floors are easy care and durable. Four-piece ensuite has a jetted tub, shower and custom wood vanity. Grand tiled foyer to welcome your guests.
Rooms
- TypeLevelDimensionsFlooring
- Primary bedroomMain13' 6" x 13' 11"Other
- EntranceMain14' 3" x 14'Other
- Dining roomMain11' 6.9" x 7' 9"Other
- Living roomMain15' 8" x 17' 11"Other
- KitchenMain13' 11" x 12' 2"Other
- EnsuiteMain58' 5.9" x 45' 1.3"Other
- Bedroom2nd floor14' 9.6" x 11' 9.6"Other
- Laundry roomMain14' 5" x 5' 6.9"Other
- Bathroom2nd floor39' 4.4" x 52' 5.9"Other
- StorageMain6' 9" x 6' 2"Other
- WorkshopMain14' 8" x 29' 6"Other
- StorageMain9' 11" x 11' 2"Other
- BathroomMain9' 11" x 5' 11"Other
- KitchenMain9' 11" x 10' 9"Other
- OtherMain30' x 69'Other
Listing Agents
Request More Information
Request More Information
Location
5055 Mountain View Rd, Bowser, British Columbia, V0R 1G0 Canada
Around this property
Information about the area within a 5-minute walk of this property.
Request Neighbourhood Information
Learn more about the neighbourhood and amenities around this home
Request NowPayment Calculator
- $
- %$
- %
- Principal and Interest 0
- Property Taxes 0
- Strata / Condo Fees 0

