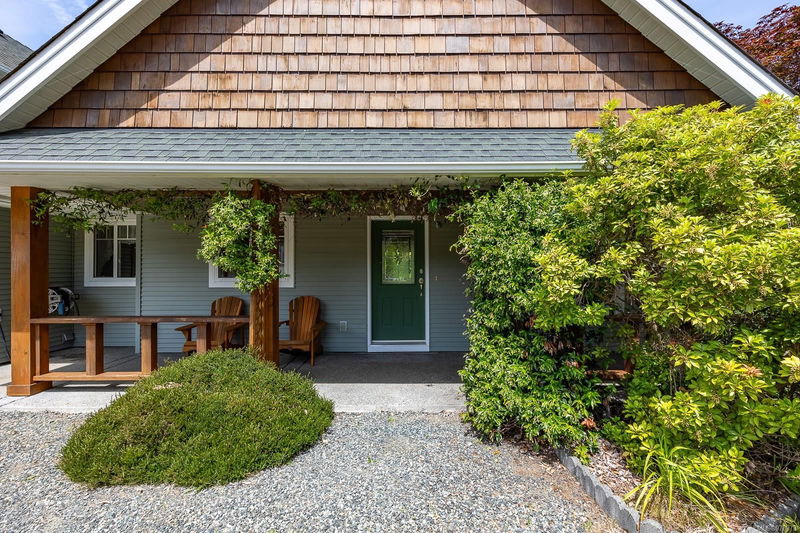Key Facts
- MLS® #: 978973
- Property ID: SIRC2138150
- Property Type: Residential, Single Family Detached
- Living Space: 1,910 sq.ft.
- Lot Size: 0.23 ac
- Year Built: 2006
- Bedrooms: 3
- Bathrooms: 3
- Parking Spaces: 6
- Listed By:
- eXp Realty
Property Description
Located in a peaceful neighborhood in gorgeous Deep Bay, on Vancouver Island you 'll find this beautiful craftsman home built with 2x6 construction. The floor plan is an open concept with large & plentiful windows. Efficient wood stove provides extra comfort when the weather is cooler. The bedrooms are away from the main living space enjoying a quiet retreat atmosphere for all. The primary bedroom is on the main level boasting walk-in closet & ensuite. The other two bedrooms are spacious & located on the second level along with a full guest bath. Other features that are sure to please a buyer is the BIRDS EYE OCEAN VIEW upstairs, an additional 2 piece bath on the main, heated 4' crawl space w/ cement floor, Air Vent System for air quality, central vacuum, a gorgeous front veranda, a back patio for entertaining & of course gardening. Close to the Deep Bay Marina for boat moorage, & the SHIP SHORE restaurant, hardware store, Legion meat draws, & the Bowser coffee shop. Amazing location.
Rooms
- TypeLevelDimensionsFlooring
- Bedroom2nd floor36' 10.7" x 42' 7.8"Other
- Bathroom2nd floor0' x 0'Other
- DenMain29' 6.3" x 29' 6.3"Other
- Bedroom2nd floor36' 10.7" x 55' 9.2"Other
- BathroomMain0' x 0'Other
- Dining roomMain35' 3.2" x 36' 10.7"Other
- EnsuiteMain0' x 0'Other
- OtherMain64' 6.4" x 72' 8.8"Other
- KitchenMain37' 5.6" x 45' 11.1"Other
- EntranceMain13' 1.4" x 16' 11.5"Other
- Laundry roomMain16' 4.8" x 27' 3.9"Other
- Living roomMain45' 11.1" x 49' 2.5"Other
- Primary bedroomMain47' 3.7" x 50' 10.2"Other
Listing Agents
Request More Information
Request More Information
Location
5045 Longview Dr, Bowser, British Columbia, V0R 1G0 Canada
Around this property
Information about the area within a 5-minute walk of this property.
Request Neighbourhood Information
Learn more about the neighbourhood and amenities around this home
Request NowPayment Calculator
- $
- %$
- %
- Principal and Interest 0
- Property Taxes 0
- Strata / Condo Fees 0

