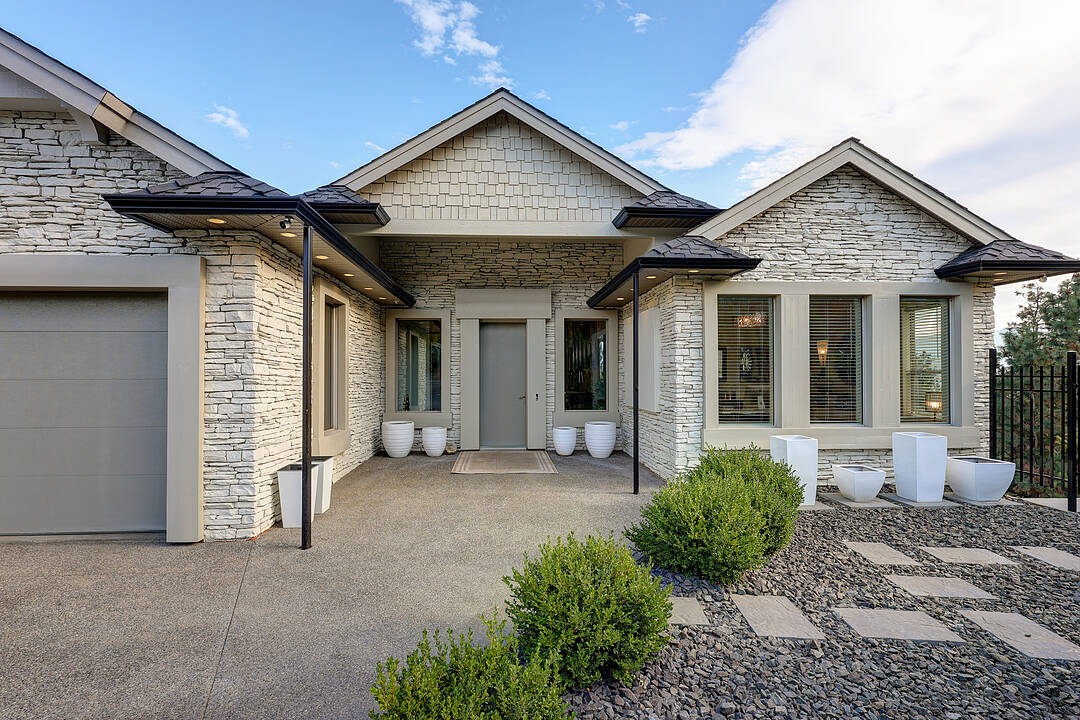Key Facts
- MLS® #: 10364564
- Property ID: SIRC2855713
- Property Type: Residential, Single Family Detached
- Style: Multi Level
- Living Space: 7,911 sq.ft.
- Lot Size: 0.35 ac
- Year Built: 2008
- Bedrooms: 6
- Bathrooms: 6+2
- Parking Spaces: 10
- Listed By:
- Christopher Hyde
Property Description
Luxury executive estate with unmatched views & marina access!
Nestled at the end of a quiet cul-de-sac, 1955 Bayview Court is a fully renovated, three-level executive home that defines luxury living in West Kelowna. Soaring twelve foot ceilings on every floor and expansive windows capture breathtaking lake, mountain, and city views, creating an open and light-filled atmosphere throughout.
This residence is designed for both entertaining and family living, featuring six bedrooms, six full bathrooms, and two powder rooms, along with multiple living spaces, kitchens, and a private theatre. The home’s thoughtful layout also makes it ideal for multi-generational families or executive households seeking comfort, privacy, and flexibility.
Step outside to a private, fenced backyard that backs onto forested parkland and provides direct access to the hiking trails, offering seamless access to nature and Shelter Bay Marina. Whether enjoying morning hikes, lakeside adventures, or peaceful evenings on the patio, this property embraces the best of Okanagan living.
Situated just a five minute drive from Downtown Kelowna, you’ll enjoy both serene privacy and convenient access to shops, dining, and entertainment. Added benefits include no Speculation and Vacancy Tax, and no Foreign Buyer Ban.
Downloads & Media
Amenities
- Backyard
- Balcony
- Bay
- Beach Resort
- Boating
- Campus Living
- Casino / Gambling
- Catering Kitchen
- Cul-de-sac
- Curb
- Cycling
- Eat in Kitchen
- Ensuite Bathroom
- Fireplace
- Garage
- Harbour
- Hiking
- In Home Fitness
- Lake
- Lake view
- Laundry
- Media Room/Theater
- Mountain View
- Open Porch
- Outdoor Living
- Parking
- Patio
- Professional Grade Appliances
- Scenic
- Screen Room
- Ski (Snow)
- Ski (Water)
- Stainless Steel Appliances
- Tennis
- Vineyard
- Walk In Closet
- Water View
- Wine & Vineyard
- Winery
- Yacht Club
Rooms
- TypeLevelDimensionsFlooring
- BathroomLower8' 11" x 6' 6.9"Other
- Bathroom2nd floor7' 2" x 8' 9.9"Other
- KitchenMain25' 9.6" x 23' 5"Other
- BedroomLower13' 8" x 12' 2"Other
- FoyerMain15' 5" x 13' 9.6"Other
- Kitchen2nd floor12' 6.9" x 18' 9.9"Other
- Bathroom2nd floor7' 3.9" x 7' 8"Other
- PlayroomLower10' 5" x 16' 2"Other
- Bathroom2nd floor9' 8" x 5' 11"Other
- OtherMain4' 11" x 9' 9.6"Other
- Bedroom2nd floor12' 11" x 11' 6.9"Other
- Dining room2nd floor10' 8" x 11' 3.9"Other
- PantryMain9' 3" x 5' 9.6"Other
- Primary bedroomMain14' 9.9" x 25'Other
- StorageMain12' 8" x 7' 5"Other
- Other2nd floor5' 3" x 5' 6"Other
- Home officeMain13' x 14' 5"Other
- BedroomLower13' 9.9" x 12' 11"Other
- StorageLower8' 9.9" x 8' 6.9"Other
- Recreation RoomLower37' 3.9" x 27' 5"Other
- BathroomLower8' 11" x 5' 11"Other
- Bedroom2nd floor14' 9.9" x 23' 5"Other
- Bedroom2nd floor12' 6.9" x 12' 8"Other
- OtherLower10' 9.6" x 11' 6.9"Other
- Great Room2nd floor28' 3.9" x 26' 3"Other
- Living roomMain15' 9" x 30' 2"Other
- Den2nd floor11' 9" x 9' 8"Other
- Laundry roomMain14' 6.9" x 8' 9"Other
- Media / Entertainment2nd floor21' 8" x 18' 6.9"Other
- Laundry roomLower8' 5" x 7' 2"Other
- Mud RoomMain8' 9.6" x 12' 3.9"Other
- Dining roomMain23' 9.6" x 11' 3.9"Other
- Utility2nd floor10' 9.6" x 12' 8"Other
- BathroomMain12' 11" x 13'Other
Ask Me For More Information
Location
1955 Bayview Court, West Kelowna, British Columbia, V1Z 3L8 Canada
Around this property
Information about the area within a 5-minute walk of this property.
Request Neighbourhood Information
Learn more about the neighbourhood and amenities around this home
Request NowPayment Calculator
- $
- %$
- %
- Principal and Interest 0
- Property Taxes 0
- Strata / Condo Fees 0
Marketed By
Sotheby’s International Realty Canada
3477 Lakeshore Road, Suite 104
Kelowna, British Columbia, V1W 3S9

