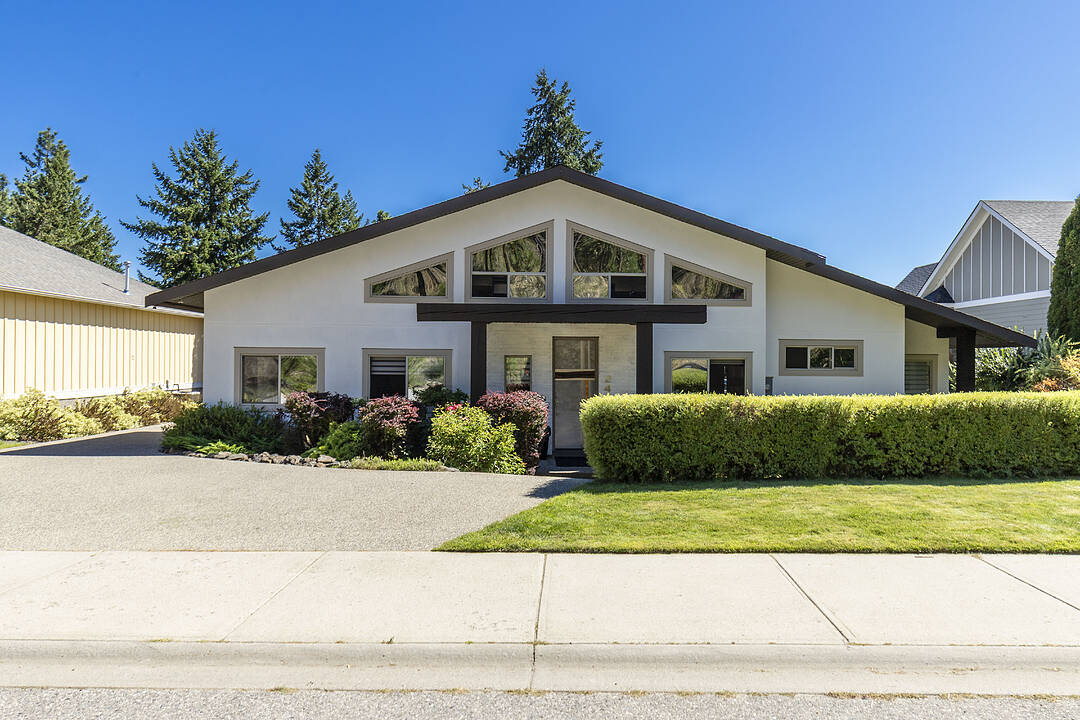Key Facts
- MLS® #: 10374129
- Property ID: SIRC2783303
- Property Type: Residential, Single Family Detached
- Style: Raised Ranch
- Living Area: 4,677 sq.ft.
- Lot Size: 0.24 ac
- Year Built: 2007
- Bedrooms: 5
- Bathrooms: 3+1
- Listed By:
- Luke Cook, Robyn Muccillo
Property Description
This is your private Okanagan oasis. Discover a peaceful, natural retreat that perfectly blends tranquility with the convenience of West Kelowna living. This stunning, modern rancher is a one-of-a-kind custom built, offering a unique and luxurious lifestyle. Inside, you'll find a spacious five-bedroom home with a loft and a fully finished basement. The open-concept floor plan is accentuated by solid fir timbers, a dramatic 19-foot vaulted ceiling, and a striking wall of windows in the great room, framing the panoramic mountain and valley views. The amazing island kitchen is an entertainer's dream, featuring custom details and quality craftsmanship throughout. Updated flooring and a beautifully redesigned kitchen add to the home's contemporary appeal. Step outside to a meticulously manicured 0.24-acre property designed for ultimate relaxation and entertainment. The backyard is a private paradise with a sparkling pool, soothing hot tub, and a large deck. The low-maintenance landscaping ensures you can spend more time enjoying the beautiful views and less time on yard work. A detached double-car garage provides plenty of space for vehicles and storage. Just a short drive away, you'll find everything you need, from local beaches and world-class wineries to diverse dining, shopping, and more. This home offers the best of both worlds: a serene, secluded setting with easy access to all the amenities West Kelowna has to offer.
Downloads & Media
Amenities
- Air Conditioning
- Backyard
- Basement - Finished
- Central Air
- Den
- Eat in Kitchen
- Fireplace
- Garage
- Gardens
- Golf
- Golf Community
- Hardwood Floors
- Hiking
- Jogging/Bike Path
- Laundry
- Open Floor Plan
- Outdoor Living
- Outdoor Pool
- Pantry
- Patio
- Quartz Countertops
- Scenic
- Stainless Steel Appliances
- Suburban
- Vaulted Ceilings
- Vineyard
- Walk In Closet
- Walk-in Closet
Rooms
- TypeLevelDimensionsFlooring
- OtherBasement24' x 24'Other
- BathroomMain14' x 12'Other
- BedroomMain10' 9.9" x 14'Other
- Living roomMain24' 2" x 16' 2"Other
- Family roomBasement37' 9.9" x 23' 6"Other
- Laundry roomMain8' x 8'Other
- Loft2nd floor22' 6" x 20'Other
- Primary bedroomMain13' 2" x 14' 2"Other
- BedroomBasement14' 8" x 16' 5"Other
- BathroomMain8' x 12'Other
- BathroomBasement7' x 12' 6"Other
- KitchenMain12' 9.9" x 16' 2"Other
- BedroomMain10' 9.9" x 14'Other
- BedroomBasement12' 3.9" x 12' 8"Other
- Dining roomMain11' 2" x 15' 9.9"Other
- Mud RoomMain12' x 8'Other
Listing Agents
Ask Us For More Information
Ask Us For More Information
Location
2415 Tallus Ridge Drive, West Kelowna, British Columbia, V4T 3A6 Canada
Around this property
Information about the area within a 5-minute walk of this property.
Request Neighbourhood Information
Learn more about the neighbourhood and amenities around this home
Request NowPayment Calculator
- $
- %$
- %
- Principal and Interest 0
- Property Taxes 0
- Strata / Condo Fees 0
Marketed By
Sotheby’s International Realty Canada
3477 Lakeshore Road, Suite 104
Kelowna, British Columbia, V1W 3S9

