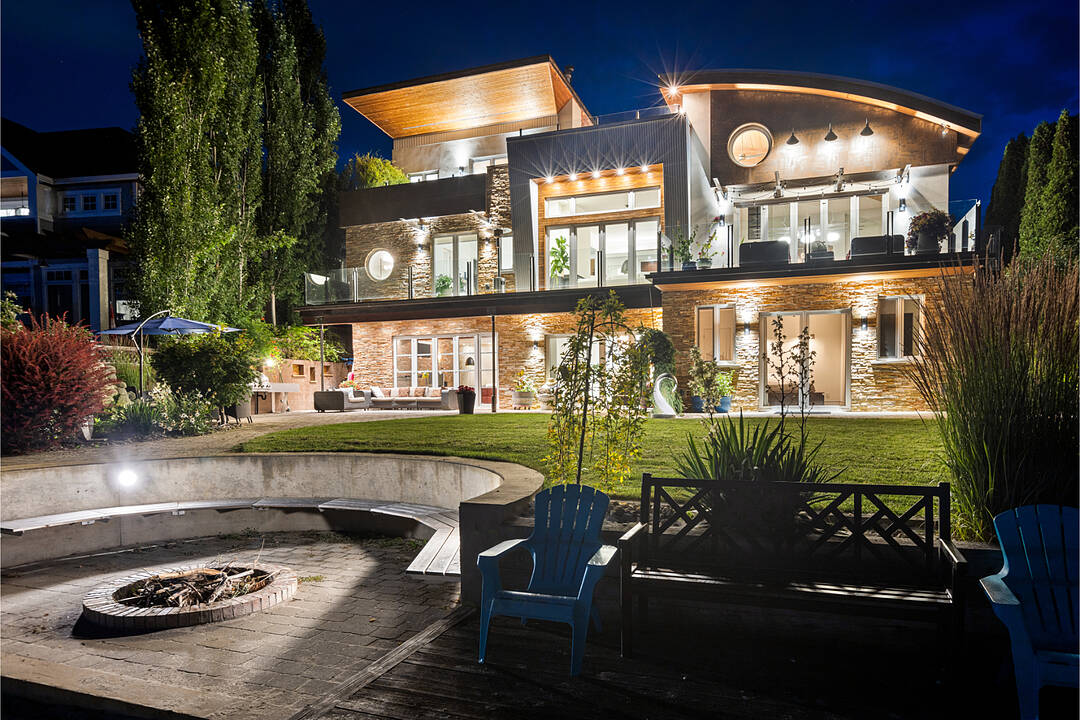Key Facts
- MLS® #: 10361167
- Property ID: SIRC2729229
- Property Type: Residential, Single Family Detached
- Style: Custom
- Living Space: 5,621 sq.ft.
- Lot Size: 0.25 ac
- Year Built: 2009
- Bedrooms: 5
- Bathrooms: 5+2
- Parking Spaces: 10
- Municipal Taxes 2024: $16,360
- Listed By:
- Scott Marshall, Nate Cassie, Geoff Hall
Property Description
Architecturally striking lakeshore residence on the shores of Okanagan Lake. Set on a 0.25-acre (10,890 square-foot) lot with 75 feet of pristine frontage, this home is designed to seamlessly integrate indoor and outdoor living. The exterior blends rock, aluminum, steel, and wood, while the interior combines wood, glass, and reclaimed brick for a warm yet contemporary feel. Expansive NanaWall doors open the main living areas to the lakeside patio, extending the kitchen and dining spaces to a flat lawn, BBQ area, sandy beach with fire pit, and private licensed dock. The chef’s kitchen is equipped with top-tier appliances—including a built-in coffee maker—and anchored by a massive island with lake view dining. The upper level is devoted to the primary suite, complete with a private patio and rooftop deck capturing breathtaking sunrises. Four additional bedrooms with ensuites provide comfort for family and guests. The lower level offers a home theatre, wine cellar, recreation room, and a cozy living space with a wood-burning stove. A triple garage and ample uncovered parking add convenience, while mature landscaping creates a park-like setting. Located in the sought-after Casa Loma community, just minutes to Downtown Kelowna and steps from Kalamoir Park trails, this residence perfectly balances luxury design and lakeshore lifestyle.
Amenities
- 2 Fireplaces
- 3 Car Garage
- Air Conditioning
- Backyard
- Boat Dock
- Boating
- Central Air
- Central Vacuum
- Cycling
- Den
- Dock
- Eat in Kitchen
- Ensuite Bathroom
- Fireplace
- Garage
- Gardens
- Granite Counter
- Hiking
- Jogging/Bike Path
- Lake
- Lake Access
- Lake view
- Lakefront
- Laundry
- Library
- Media Room/Theater
- Mountain
- Mountain View
- Open Floor Plan
- Outdoor Living
- Parking
- Patio
- Privacy
- Professional Grade Appliances
- Rooftop Patio
- Screen Room
- Ski (Water)
- Spa/Hot Tub
- Terrace
- Vaulted Ceilings
- Vineyard
- Walk In Closet
- Walk-in Closet
- Water View
- Waterfront
- Wine & Vineyard
- Wine Cellar/Grotto
- Winery
Rooms
- TypeLevelDimensionsFlooring
- Bedroom2nd floor18' 3.9" x 13' 11"Other
- Recreation RoomMain23' 6" x 19' 9.6"Other
- LibraryMain15' 5" x 30'Other
- Media / EntertainmentMain17' 9" x 19' 3"Other
- BedroomMain16' 3.9" x 20' 9"Other
- BathroomMain9' 5" x 6' 11"Other
- BedroomMain12' 11" x 12' 6"Other
- BathroomMain12' 9.9" x 7' 3.9"Other
- Living room2nd floor27' 9.9" x 16'Other
- Dining room2nd floor12' 8" x 16'Other
- Kitchen2nd floor14' 11" x 20' 9"Other
- Bedroom2nd floor17' 6.9" x 21' 9.6"Other
- Bathroom2nd floor11' 9" x 6' 3.9"Other
- Bathroom2nd floor7' 3.9" x 6' 8"Other
- Other2nd floor6' 3" x 6'Other
- Laundry room2nd floor12' 9" x 20' 9"Other
- Pantry2nd floor6' 3.9" x 7' 6.9"Other
- Primary bedroom3rd floor13' 3" x 20' 8"Other
- Bathroom3rd floor13' 2" x 12' 8"Other
Listing Agents
Ask Us For More Information
Ask Us For More Information
Location
2737 Casa Loma Road, West Kelowna, British Columbia, V1Z 1T6 Canada
Around this property
Information about the area within a 5-minute walk of this property.
Request Neighbourhood Information
Learn more about the neighbourhood and amenities around this home
Request NowPayment Calculator
- $
- %$
- %
- Principal and Interest 0
- Property Taxes 0
- Strata / Condo Fees 0
Marketed By
Sotheby’s International Realty Canada
3477 Lakeshore Road, Suite 104
Kelowna, British Columbia, V1W 3S9

