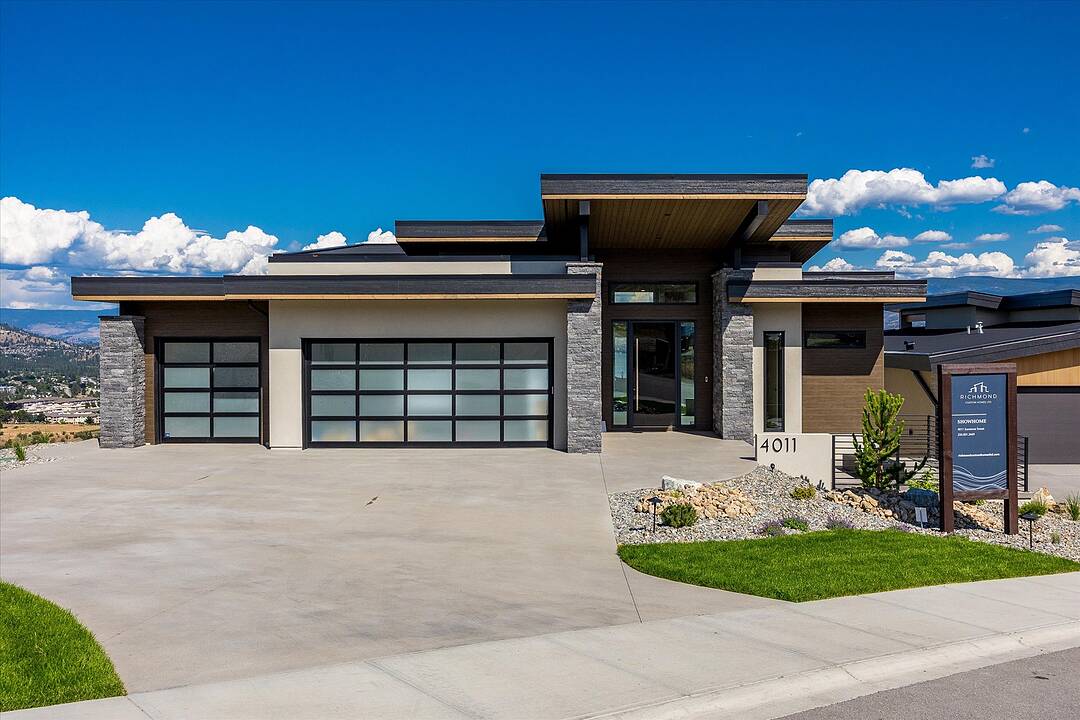Key Facts
- MLS® #: 10375764
- Property ID: SIRC2562386
- Property Type: Residential, Single Family Detached
- Style: Contemporary
- Living Area: 4,419 sq.ft.
- Lot Size: 0.91 ac
- Year Built: 2024
- Bedrooms: 4
- Bathrooms: 3+2
- Parking Spaces: 9
- Listed By:
- Tyler Dumaine, Paul Cluff, Scott Marshall, Geoff Hall, Nate Cassie
Property Description
A masterclass in luxury and functionality, this Richmond Custom Home in West Kelowna’s prestigious Shorerise community perfectly blends timeless elegance with modern convenience. Thoughtfully designed with four bedrooms and three-and-a-half bathrooms, this residence showcases soaring ceilings, panoramic view-framing windows, and a walk-out lower level that celebrates the coveted Okanagan indoor-outdoor lifestyle. At the heart of the home, a chef-inspired kitchen is adorned with built-in appliances, a stunning waterfall island, and an expansive butler’s pantry, creating a space that’s as beautiful as it is functional. The main floor balcony, accessed through floor-to-ceiling sliding glass doors, offers sweeping views of Okanagan Lake and the surrounding valley, seamlessly blending the indoors with the breathtaking outdoors. The walk-out lower level is designed for both relaxation and entertainment, featuring a home theatre, fully equipped gym, wet bar, and three additional bedrooms – all designed with refined finishes and thoughtful touches that elevate everyday living. Perched high on Goat’s Peak, Shorerise offers unobstructed, panoramic vistas stretching across the valley to the vineyards, mountains, and glistening Okanagan Lake. Just minutes from Gellatly Bay, the Westside Wine Trail, pristine beaches, golf courses, and shopping, this is a rare opportunity to own a functional yet stunning Okanagan gem, overlooking the very best the region has to offer.
Open House
- DateTime
- Sat, 21/02/202612:00 PM - 4:00 PM Add to Calendar
- Sun, 22/02/202612:00 PM - 4:00 PM Add to Calendar
- Sat, 28/02/202612:00 PM - 4:00 PM Add to Calendar
- Sun, 01/03/202612:00 PM - 4:00 PM Add to Calendar
Downloads & Media
Amenities
- Backyard
- Balcony
- Boating
- Central Air
- City
- Cycling
- Eat in Kitchen
- Exercise Room
- Fireplace
- Fishing
- Garage
- Gardens
- Hiking
- In Home Fitness
- In-Home Gym
- Lake
- Lake view
- Laundry
- Media Room/Theater
- Mountain View
- Ocean / Beach
- Outdoor Living
- Pantry
- Parking
- Patio
- Scenic
- Screen Room
- Ski (Snow)
- Ski (Water)
- Stainless Steel Appliances
- Tennis
- Vineyard
- Walk Out Basement
- Water View
- Wet Bar
- Wine & Vineyard
- Wine Country
- Winery
- Yacht Club
Rooms
- TypeLevelDimensionsFlooring
- Primary bedroomMain12' x 15' 9.6"Other
- KitchenMain12' x 18' 6.9"Other
- OtherMain8' 3.9" x 6' 5"Other
- Dining roomMain8' 3.9" x 16' 3"Other
- Living roomMain17' 2" x 25' 3"Other
- Home officeMain10' x 12' 11"Other
- BathroomMain13' 6" x 12' 11"Other
- OtherMain6' 9" x 9' 3"Other
- OtherMain4' 11" x 6' 3.9"Other
- Laundry roomMain19' 6.9" x 9' 3"Other
- FoyerMain10' 6" x 12' 9"Other
- Recreation RoomLower34' 3" x 25' 2"Other
- Exercise RoomLower16' 9.9" x 11' 8"Other
- Media / EntertainmentLower16' 2" x 29' 9.6"Other
- Wine cellarLower10' 3.9" x 7'Other
- BedroomLower12' x 10' 9"Other
- BathroomLower9' 11" x 9'Other
- BedroomLower11' 3.9" x 14' 11"Other
- BedroomLower11' 3.9" x 18' 5"Other
- BathroomLower8' 8" x 5'Other
- UtilityLower9' 8" x 10' 3.9"Other
- StorageLower15' 5" x 10' 11"Other
Listing Agents
Ask Us For More Information
Ask Us For More Information
Location
4011 Sunstone Street, West Kelowna, British Columbia, V4T 2K6 Canada
Around this property
Information about the area within a 5-minute walk of this property.
Request Neighbourhood Information
Learn more about the neighbourhood and amenities around this home
Request NowPayment Calculator
- $
- %$
- %
- Principal and Interest 0
- Property Taxes 0
- Strata / Condo Fees 0
Marketed By
Sotheby’s International Realty Canada
3477 Lakeshore Road, Suite 104
Kelowna, British Columbia, V1W 3S9

