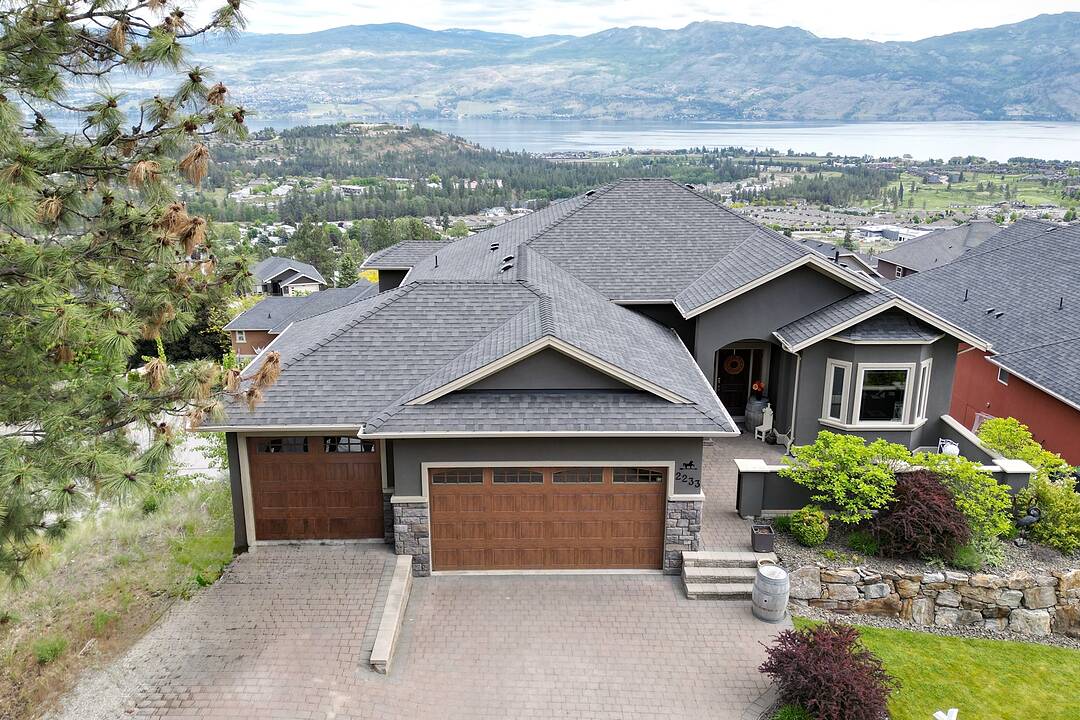Key Facts
- MLS® #: 10355026
- Property ID: SIRC2428995
- Property Type: Residential, Single Family Detached
- Style: 2 storey
- Living Space: 4,405 sq.ft.
- Lot Size: 0.18 ac
- Year Built: 2010
- Bedrooms: 5
- Bathrooms: 3+1
- Listed By:
- Justin O'Connor, Lynnea Matusza
Property Description
Experience Okanagan living in this stunning three story, five bedroom, four bathroom, 4,405 sqft home, featuring panoramic views of the Lake Okanagan, Two Eagles Golf Course, and Iconic Mission Hill Winery. Located at the end of quiet no-thru road, this home offers privacy and convenience—just minutes from schools, shopping, trails, and recreation. Inside, you'll be captivated by oversized windows that flood the home with natural light and perfectly frame the breathtaking views from all three levels. An in-home elevator provides effortless access between each floor and the three large covered balconies are ideal for indoor and outdoor living. An enclosed front courtyard offers an additional zen garden space to enjoy the outdoors. The main floor boasts high ceilings, fresh paint, and beautiful archways with a spacious kitchen, oversized island and dining area that flows into a formal living room. Also on the main level is the luxurious primary suite, complete with a full ensuite, soaker tub, and walk-in closet with custom cabinetry. A powder room, laundry room, and office/den complete this floor. The second level offers two additional bedrooms, a bathroom, and a casual family room or TV room. The lower level is complete with the fifth bedroom, fourth bathroom, plus a large flex room, and walk-out patio—perfect for guests. A true triple-car garage and large brick driveway provide ample parking with space for a boat or RV. This quality built home was thoughtfully crafted by award-winning K-West Homes.
Downloads & Media
Amenities
- 2 Fireplaces
- Balcony
- Basement - Finished
- Boating
- Central Air
- Cycling
- Eat in Kitchen
- Elevator
- Fireplace
- Garage
- Hiking
- Lake
- Laundry
- Pantry
- Parking
- Patio
- Private Elevator
- Professional Grade Appliances
- Ski (Snow)
- Ski (Water)
- Stainless Steel Appliances
- Storage
- Suburban
- Vineyard
- Water View
- Wine & Vineyard
- Wine Country
- Winery
Rooms
- TypeLevelDimensionsFlooring
- Living roomMain17' 2" x 17' 11"Other
- BedroomMain11' 5" x 13' 3"Other
- BedroomBasement12' 11" x 16'Other
- Living roomBasement17' 8" x 18' 5"Other
- Laundry roomMain8' 3" x 9' 9.6"Other
- KitchenMain15' x 14'Other
- Mud RoomMain8' 3" x 9' 6"Other
- Primary bedroomMain13' 8" x 19' 3"Other
- BedroomLower13' 8" x 14' 8"Other
- DenBasement10' x 9'Other
- Dining roomMain11' x 14'Other
- BedroomLower10' 5" x 13' 3"Other
- Family roomLower30' x 30'Other
Listing Agents
Ask Us For More Information
Ask Us For More Information
Location
2233 Hihannah Drive, West Kelowna, British Columbia, V4T 3C9 Canada
Around this property
Information about the area within a 5-minute walk of this property.
Request Neighbourhood Information
Learn more about the neighbourhood and amenities around this home
Request NowPayment Calculator
- $
- %$
- %
- Principal and Interest 0
- Property Taxes 0
- Strata / Condo Fees 0
Marketed By
Sotheby’s International Realty Canada
3477 Lakeshore Road, Suite 104
Kelowna, British Columbia, V1W 3S9

