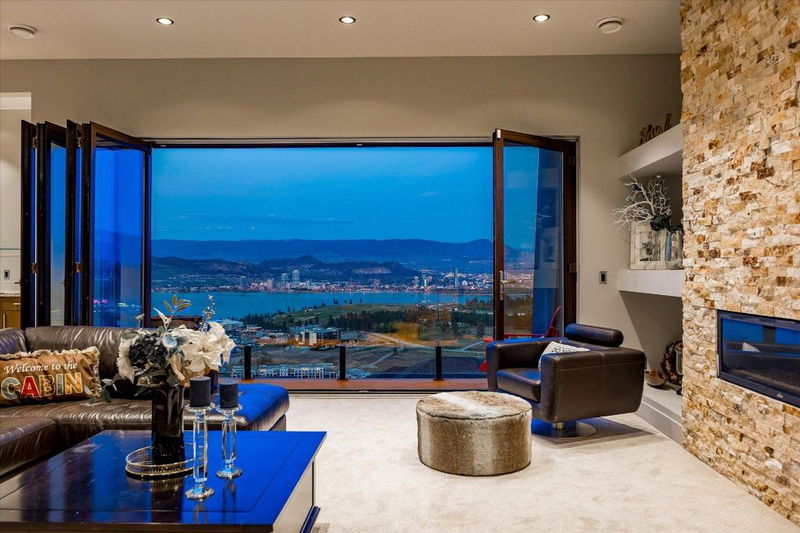Key Facts
- MLS® #: 10343672
- Property ID: SIRC2389410
- Property Type: Residential, Condo
- Living Space: 5,852 sq.ft.
- Lot Size: 0.32 ac
- Year Built: 2010
- Bedrooms: 6
- Bathrooms: 5
- Parking Spaces: 6
- Listed By:
- Coldwell Banker Executives Realty
Property Description
Built to impress & priced to sell! Imagine your guests walking in and being instantly awestruck by the breathtaking view that greets them. With stunning nanawalls that open your living space creating a seamless connection between your home & all of natures majesty beyond. Inside, thoughtful design is fused with premium materials and attention to detail. Ready to unwind? Watch a movie in your oversized home theatre complete with true theatre seating and a recently upgraded audio/video systems. Then shoot some pool & relax at your bar. Later, take a hot tub & soak in the nighttime view with city lights & stars reflecting on the lake. The low-maintenance lot means you can lock & leave, even if it’s just to go hiking or biking nearby. The triple garage has room for your bikes, kayaks, and even the convertible! You’re just 6 minutes from downtown, 17 minutes to Aberdeen Hall, less than 10 mins to beaches, and surrounded by top-tier wineries, restaurants, schools, and shopping. This is a residence—and a view—that truly must be experienced to be believed. With nearly 6,000 square feet of luxury living and recent upgrades, it’s hard to believe this property is priced $240k below the last sale! If you've been waiting for a truly impressive home with spectacular views, a generous modern floor plan, and undeniable quality at a price too hot to ignore…THIS IS IT. Floor plans are available upon request—better yet, book your private showing today before this incredible opportunity is gone!
Rooms
- TypeLevelDimensionsFlooring
- BathroomBasement11' 2" x 18'Other
- OtherBasement18' 6" x 8'Other
- UtilityBasement11' 8" x 14' 8"Other
- OtherMain21' 6" x 34' 2"Other
- BathroomMain6' 3.9" x 5'Other
- Primary bedroomMain19' 5" x 15' 6"Other
- BedroomBasement10' 6.9" x 18' 9.6"Other
- BedroomMain14' 9" x 17' 2"Other
- Laundry roomMain6' 3.9" x 14' 9.6"Other
- OtherMain7' 6" x 16' 6"Other
- BathroomBasement4' 6" x 7' 3.9"Other
- BathroomBasement5' x 10' 11"Other
- Mud RoomMain6' 3.9" x 9' 6.9"Other
- BathroomMain16' 6.9" x 16' 6"Other
- BedroomBasement14' 6.9" x 14' 6.9"Other
- Dining roomMain17' 6" x 13' 8"Other
- Living roomMain24' 9.6" x 17' 3"Other
- FoyerMain13' 8" x 8' 9.6"Other
- BedroomBasement14' x 16' 3"Other
- Recreation RoomBasement34' 11" x 33' 11"Other
- StorageMain6' 3.9" x 4' 3.9"Other
- KitchenMain20' 3" x 19' 9.6"Other
- Media / EntertainmentBasement18' 5" x 24' 9.9"Other
- BedroomBasement17' x 15' 6"Other
Listing Agents
Request More Information
Request More Information
Location
1789 Diamond View Drive, West Kelowna, British Columbia, V1Z 4B7 Canada
Around this property
Information about the area within a 5-minute walk of this property.
Request Neighbourhood Information
Learn more about the neighbourhood and amenities around this home
Request NowPayment Calculator
- $
- %$
- %
- Principal and Interest $9,033 /mo
- Property Taxes n/a
- Strata / Condo Fees n/a

