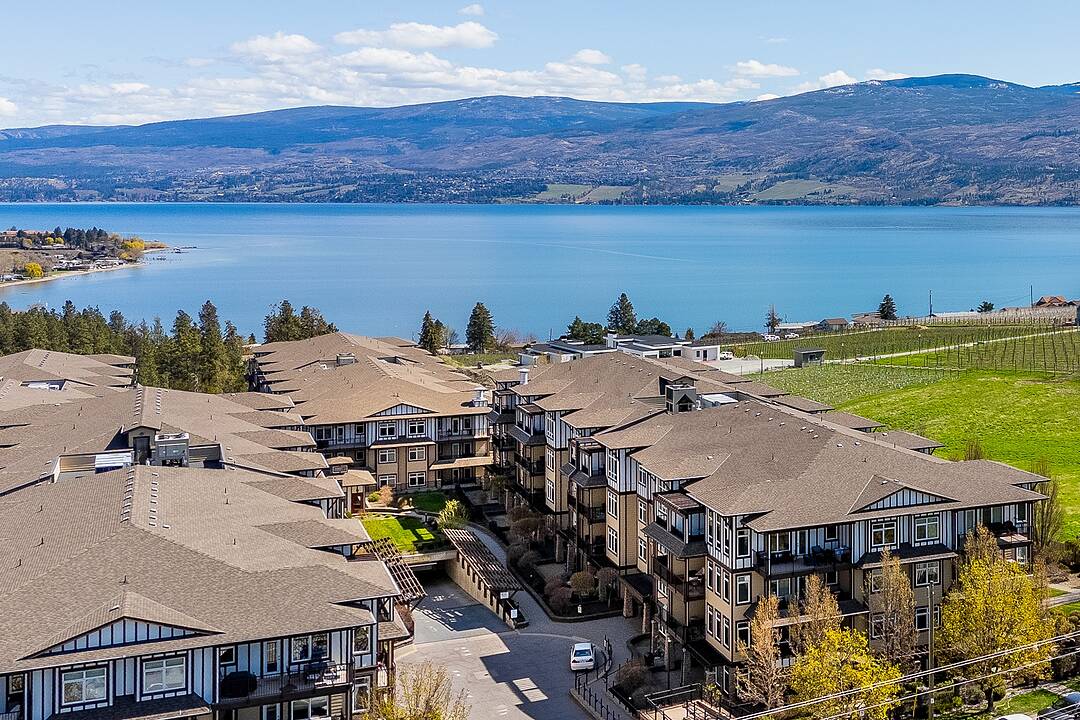Key Facts
- MLS® #: 10367405
- Property ID: SIRC2367118
- Property Type: Residential, Condo
- Style: Contemporary
- Living Space: 1,056 sq.ft.
- Year Built: 2008
- Bedrooms: 2
- Bathrooms: 2
- Parking Spaces: 1
- Listed By:
- Natalie Benedet, Scott Ross
Property Description
Convenience and comfort. Miravista is here the beauty of West Kelowna meets modern living in this ground-level entry two-bedroom condo with a den. Imagine a lifestyle just steps away from the charm of local cideries, world-class wineries, and scenic walking trails. This lovely suite boasts a great room living space with bookend bedrooms, plus a den that provides versatile space for a home office or creative nook. Enjoy outdoor living on your above-ground patio, which is perfect for BBQs and entertaining friends and family. Delight in sunny afternoons indoors and warm evenings outdoors with your stunning mountain view. Convenience is at your fingertips, with the ability to walk to everyday amenities, including groceries, pharmacy, banking, and medical offices, all just a few blocks away. For larger shopping trips, a short drive will take you to major shopping complexes. Indoor heated parking ensures convenience, while the complex’s year-round hot tub and seasonal heated outdoor pool offer fun and relaxation. A well-maintained community, you’ll enjoy access to an on-site administration office, amenities room, and a studio-style guest suite for visitors. The strata fees encompass heating, cooling, water, waste and recycling removal, landscaping, and snow removal, giving you peace of mind as you settle into your new home. Experience the balance of comfort and community that West Kelowna has to offer.
Downloads & Media
Amenities
- Boating
- Cycling
- Den
- Eat in Kitchen
- Ensuite Bathroom
- Fishing
- Hiking
- Jogging/Bike Path
- Lake
- Laundry
- Media Room/Theater
- Mountain View
- Open Floor Plan
- Outdoor Living
- Outdoor Pool
- Parking
- Patio
- Professional Grade Appliances
- Spa/Hot Tub
- Stainless Steel Appliances
- Storage
- Walk In Closet
- Wine & Vineyard
- Wine Country
Rooms
- TypeLevelDimensionsFlooring
- Primary bedroomMain13' 6" x 10' 8"Other
- BathroomMain4' 11" x 9' 2"Other
- BathroomMain4' 11" x 9' 3"Other
- Home officeMain6' 11" x 8' 3"Other
- Living roomMain14' x 11' 8"Other
- Dining roomMain13' 8" x 14' 6.9"Other
- OtherMain6' 8" x 7'Other
- KitchenMain9' 2" x 11' 2"Other
- BedroomMain13' 5" x 11' 3.9"Other
Listing Agents
Ask Us For More Information
Ask Us For More Information
Location
2110-3843 Brown Road, West Kelowna, British Columbia, V4T 2J3 Canada
Around this property
Information about the area within a 5-minute walk of this property.
Request Neighbourhood Information
Learn more about the neighbourhood and amenities around this home
Request NowPayment Calculator
- $
- %$
- %
- Principal and Interest 0
- Property Taxes 0
- Strata / Condo Fees 0
Marketed By
Sotheby’s International Realty Canada
3477 Lakeshore Road, Suite 104
Kelowna, British Columbia, V1W 3S9

