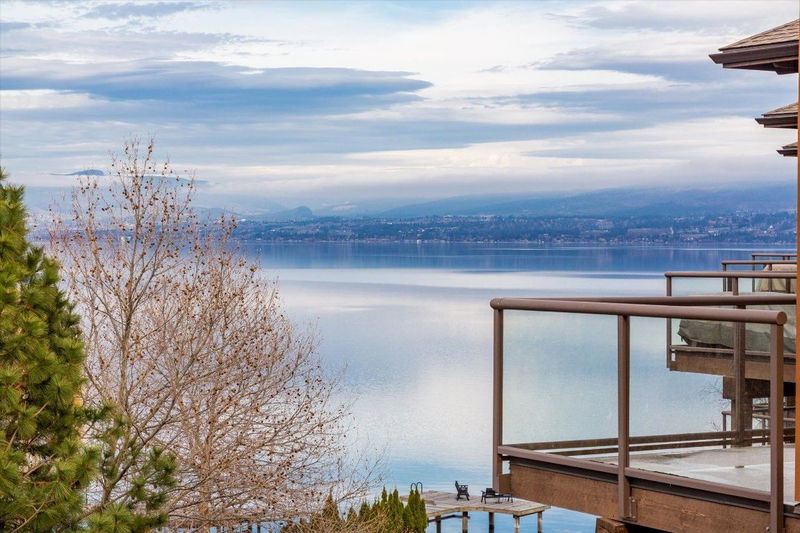Key Facts
- MLS® #: 10340420
- Property ID: SIRC2345470
- Property Type: Residential, Condo
- Living Space: 1,193 sq.ft.
- Year Built: 2006
- Bedrooms: 2
- Bathrooms: 2
- Parking Spaces: 1
- Listed By:
- Royal LePage Kelowna
Property Description
TOP FLOOR SUITE IN WEST KELOWNA'S BEST LAKEFRONT DEVELOPMENT - THE COVE LAKESIDE RESORT. The mesmerizing Okanagan lake views from suite #404 will captivate you from the fourth floor with a bird's eye view of Gellatly Bay, Mission Hill Winery and the city lights flickering in the distance. This floor plan features two bedrooms with ensuites, high vaulted ceilings and a BONUS LOFT area great for the kids, office or extra guests. Relax and enjoy the newer Stove, Dishwasher, Fridge, Microwave and Beverage Fridge or sit out on the ample balcony sipping fine wines from Okanagan's world-class wineries. Have the best of both worlds - use your suite for your summer vacation and subsidize it for the remainder of the year with rental pool income! Enjoy geothermal heating and cooling & a plethora of amenities included in your strata fee. Unparalleled Resort Amenities Include: 600 feet of pristine waterfront on 6.5 acres of resort grounds. Two outdoor pools & two hot tubs. Putting green & tennis courts. Gym, theatre, and owners' lounge. Fine dining/BAR restaurant on-site. Surrounded by world-class wineries & outdoor adventure. SPA to pamper yourself. Whether you're seeking a luxury lakefront residence or a high-end investment property, this is your chance to own a piece of Okanagan paradise.
Downloads & Media
Rooms
Listing Agents
Request More Information
Request More Information
Location
4205 Gellatly Road #404, West Kelowna, British Columbia, V4T 2K2 Canada
Around this property
Information about the area within a 5-minute walk of this property.
Request Neighbourhood Information
Learn more about the neighbourhood and amenities around this home
Request NowPayment Calculator
- $
- %$
- %
- Principal and Interest 0
- Property Taxes 0
- Strata / Condo Fees 0

