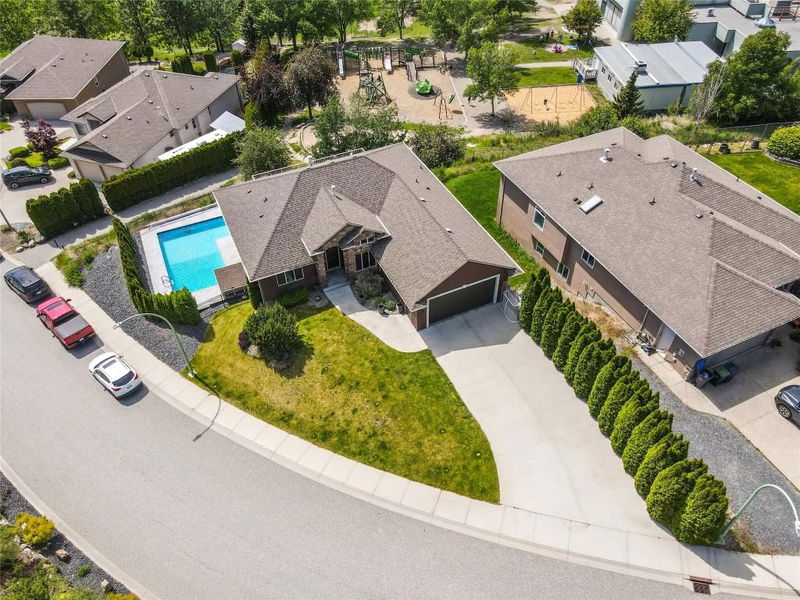Key Facts
- MLS® #: 10340684
- Property ID: SIRC2339102
- Property Type: Residential, Single Family Detached
- Living Space: 2,915 sq.ft.
- Lot Size: 0.20 ac
- Year Built: 2004
- Bedrooms: 5
- Bathrooms: 3
- Parking Spaces: 6
- Listed By:
- eXp Realty (Kelowna)
Property Description
Imagine this: sipping your morning coffee on the deck as you watch your little ones walk safely to the nearby elementary school. With a massive field and playground practically in your backyard, this home is a young family’s dream! This 5-bedroom, 3-bathroom walkout rancher in Lakeview Heights offers 2,915 sq. ft. of thoughtfully designed living space. The open-concept main floor includes 3 spacious bedrooms, ideal for keeping younger children close, along with a bright kitchen featuring stainless steel appliances, a gas range, and an eat-in island. Downstairs, an entertainment room provides the perfect spot for family game nights or movie marathons. Step outside to your private oasis: a fenced yard with a heated saltwater pool and a covered patio for year-round enjoyment. Located on a peaceful cul-de-sac with friendly neighbors, this home is close to schools, parks, wineries, and everything your family needs. With a double garage, ample parking, and fresh updates downstairs, this home is move-in ready and waiting to be your family’s safe haven. Don’t wait! Book your showing now!
Rooms
- TypeLevelDimensionsFlooring
- BathroomMain9' 9.6" x 9' 9.6"Other
- BedroomMain10' 11" x 15' 2"Other
- BedroomMain10' 9" x 15' 3.9"Other
- Recreation RoomMain28' 3" x 18' 8"Other
- StorageMain26' 2" x 14' 6"Other
- OtherMain10' 8" x 14' 9.9"Other
- Bathroom2nd floor7' 11" x 8' 2"Other
- Bathroom2nd floor11' 11" x 4' 11"Other
- Bedroom2nd floor11' 3" x 11' 6"Other
- Bedroom2nd floor11' 11" x 10' 2"Other
- Dining room2nd floor17' x 10' 6"Other
- Other2nd floor19' 9.9" x 23' 5"Other
- Kitchen2nd floor15' 5" x 12' 2"Other
- Laundry room2nd floor10' 6" x 5' 11"Other
- Living room2nd floor18' 2" x 23' 8"Other
- Primary bedroom2nd floor12' x 14' 11"Other
- Other2nd floor7' 11" x 6' 6.9"Other
Listing Agents
Request More Information
Request More Information
Location
3397 Merlot Way, West Kelowna, British Columbia, V4T 2X4 Canada
Around this property
Information about the area within a 5-minute walk of this property.
- 22.86% 50 to 64 年份
- 19.31% 65 to 79 年份
- 18.39% 35 to 49 年份
- 15.03% 20 to 34 年份
- 5.62% 10 to 14 年份
- 5.01% 80 and over
- 4.84% 15 to 19
- 4.63% 5 to 9
- 4.3% 0 to 4
- Households in the area are:
- 71.6% Single family
- 22.8% Single person
- 4.46% Multi person
- 1.14% Multi family
- 117 618 $ Average household income
- 51 285 $ Average individual income
- People in the area speak:
- 92.92% English
- 1.49% German
- 1.27% French
- 1.1% English and non-official language(s)
- 0.74% Polish
- 0.74% Dutch
- 0.57% Hungarian
- 0.46% Spanish
- 0.35% English and French
- 0.35% Multiple non-official languages
- Housing in the area comprises of:
- 75.61% Single detached
- 12.9% Semi detached
- 10.63% Row houses
- 0.87% Duplex
- 0% Apartment 1-4 floors
- 0% Apartment 5 or more floors
- Others commute by:
- 5% Other
- 3.93% Foot
- 1.55% Bicycle
- 0.95% Public transit
- 33.47% High school
- 24.44% College certificate
- 14.21% Did not graduate high school
- 14.08% Bachelor degree
- 8.66% Trade certificate
- 3.35% Post graduate degree
- 1.78% University certificate
- The average are quality index for the area is 1
- The area receives 146.4 mm of precipitation annually.
- The area experiences 7.39 extremely hot days (31.98°C) per year.
Request Neighbourhood Information
Learn more about the neighbourhood and amenities around this home
Request NowPayment Calculator
- $
- %$
- %
- Principal and Interest $5,493 /mo
- Property Taxes n/a
- Strata / Condo Fees n/a

