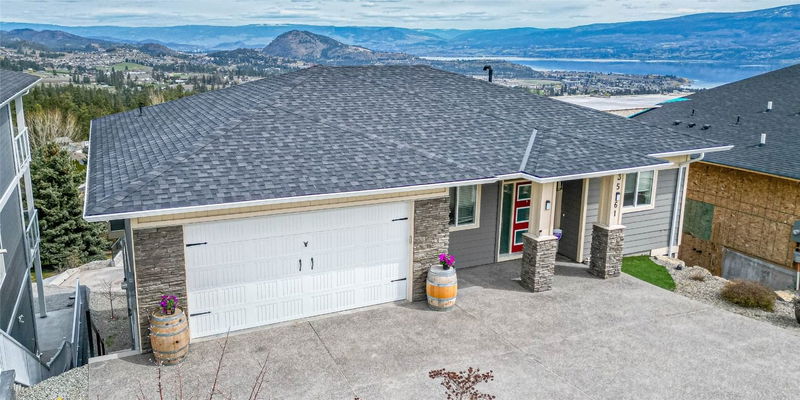Key Facts
- MLS® #: 10339186
- Property ID: SIRC2323379
- Property Type: Residential, Single Family Detached
- Living Space: 3,309 sq.ft.
- Lot Size: 0.14 ac
- Year Built: 2017
- Bedrooms: 5
- Bathrooms: 3+1
- Parking Spaces: 6
- Listed By:
- PG Direct Realty
Property Description
Visit REALTOR website for additional information.
Stunning 5-Bed, 4-Bath home with legal Suite & breathtaking views. Wake up to spectacular lake and valley views in this beautifully designed family home featuring five bedrooms, including a two-bedroom legal suite with a separate entrance—ideal for income or multi-generational living. Located
in a prime area, close to schools, highways, and West Kelowna, this home offers easy access to all amenities. The open-concept design is filled with natural light, creating a warm, inviting atmosphere. The gourmet kitchen boasts an oversized island, stainless steel appliances, and ample storage. The primary suite offers stunning views, a spa-like ensuite, and private patio Enjoy a low-maintenance yard, a covered patio for year-round relaxation, and a double car garage with a flat driveway. This home is the perfect blend of comfort and convenience.
Rooms
- TypeLevelDimensionsFlooring
- KitchenMain13' x 12' 8"Other
- Dining roomMain12' 8" x 13' 2"Other
- Mud RoomMain7' x 7'Other
- FoyerMain8' 6" x 7' 3.9"Other
- DenMain11' x 10' 9.9"Other
- OtherMain6' x 6' 6"Other
- Primary bedroom2nd floor15' 3.9" x 13'Other
- Bathroom2nd floor8' 2" x 7' 6"Other
- Bedroom2nd floor11' 8" x 10' 9.9"Other
- Bedroom2nd floor12' 8" x 9' 6"Other
- Bathroom2nd floor5' x 8' 8"Other
- Laundry room2nd floor6' 3.9" x 12' 3.9"Other
- Recreation Room2nd floor11' 9.9" x 12' 6"Other
- Living room3rd floor13' 3.9" x 22' 3.9"Other
- Kitchen3rd floor13' 3.9" x 12'Other
- Bedroom3rd floor9' 8" x 12' 3.9"Other
- Bedroom3rd floor9' 5" x 12' 3.9"Other
- Bathroom3rd floor8' 6" x 5' 6"Other
Listing Agents
Request More Information
Request More Information
Location
3561 Goldie Way, West Kelowna, British Columbia, V4T 1A3 Canada
Around this property
Information about the area within a 5-minute walk of this property.
Request Neighbourhood Information
Learn more about the neighbourhood and amenities around this home
Request NowPayment Calculator
- $
- %$
- %
- Principal and Interest 0
- Property Taxes 0
- Strata / Condo Fees 0

