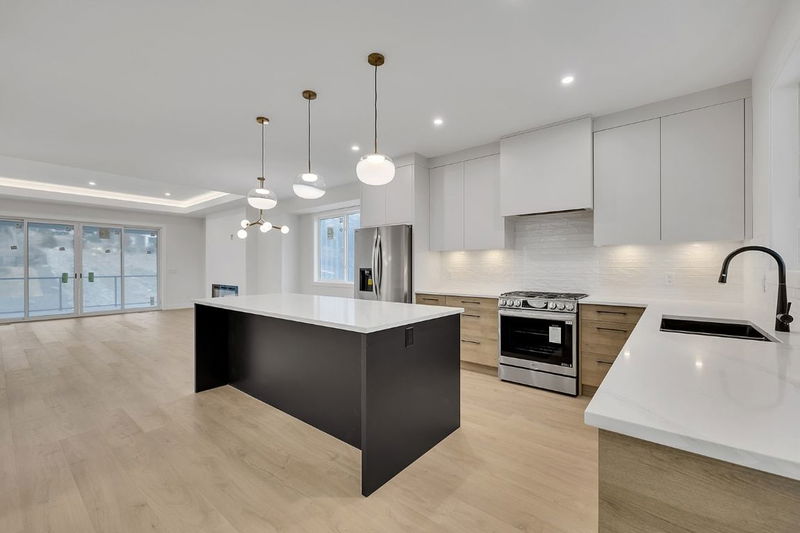Key Facts
- MLS® #: 10338992
- Property ID: SIRC2320554
- Property Type: Residential, Single Family Detached
- Living Space: 3,110 sq.ft.
- Lot Size: 0.26 ac
- Year Built: 2025
- Bedrooms: 6
- Bathrooms: 4
- Parking Spaces: 4
- Listed By:
- Oakwyn Realty Okanagan
Property Description
Get ready to indulge in a brand new 3110sqft home where elegance meets functionality. With charming VIEWS of Shannon Lake, this 6 bdrm + 4 bath home is sure to check off the boxes! A perfect fusion of contemporary aesthetics and timeless design, the interior boast open-concept living spaces flooded with natural light, a gourmet kitchen with high-end appliances & 3 bedrooms together on the main level, a perfect layout for the family. Enjoy your surroundings by stepping outside on your front facing covered deck, or out onto your back deck to soak up the afternoon sun and views. This property includes a thoughtfully designed 2 BEDROOM legal suite, providing an excellent opportunity for additional income or hosting guests. The suite is complete with a fully-equipped kitchen, and a separate entrance for privacy and convenience. Located in one of West Kelowna’s highly sought after neighbourhoods - the beautiful new subdivision of Tallus Heights. Proudly standing as one of the most family friendly areas while offering the convenience of being just moments away from the vibrant amenities like the Shannon Lake Golf Course, parks, walking trails, and renowned restaurants and wineries. This is more than a home, it's a lifestyle. Don't miss the opportunity to make this exquisite property your own. (price+gst)
Rooms
- TypeLevelDimensionsFlooring
- Bedroom2nd floor11' x 11'Other
- Bedroom2nd floor11' x 11'Other
- Primary bedroom2nd floor15' 9.9" x 13'Other
- Kitchen2nd floor12' 6" x 15' 3.9"Other
- Dining room2nd floor11' 3.9" x 16'Other
- Living room2nd floor14' 8" x 18' 6"Other
- Bathroom2nd floor4' x 10'Other
- KitchenBasement10' 11" x 15'Other
- BedroomBasement11' x 11'Other
- BedroomBasement11' x 11'Other
- BedroomBasement11' x 11'Other
Listing Agents
Request More Information
Request More Information
Location
2843 Canyon Crest Drive, West Kelowna, British Columbia, V4T 0E3 Canada
Around this property
Information about the area within a 5-minute walk of this property.
Request Neighbourhood Information
Learn more about the neighbourhood and amenities around this home
Request NowPayment Calculator
- $
- %$
- %
- Principal and Interest $6,299 /mo
- Property Taxes n/a
- Strata / Condo Fees n/a

