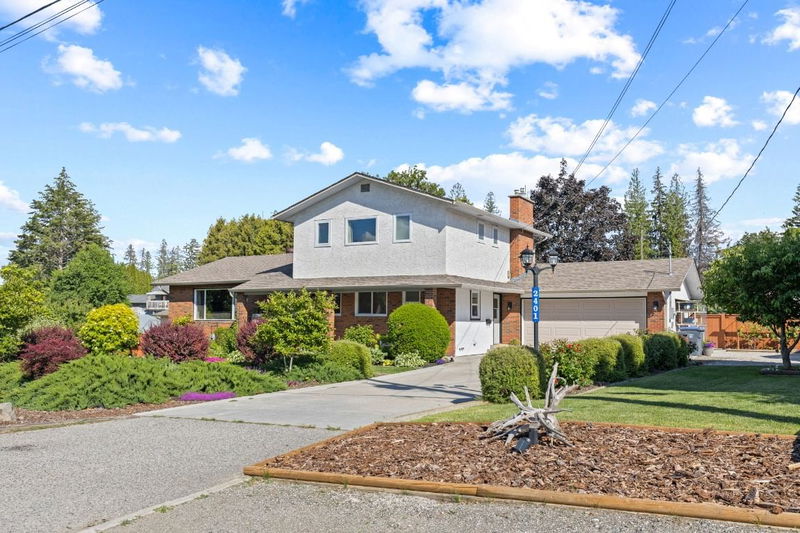Key Facts
- MLS® #: 10338490
- Property ID: SIRC2316426
- Property Type: Residential, Single Family Detached
- Living Space: 2,913 sq.ft.
- Lot Size: 0.57 ac
- Year Built: 1975
- Bedrooms: 5
- Bathrooms: 4
- Listed By:
- Royal LePage Kelowna
Property Description
Unique Lakeview Heights .57 acre property with a DETACHED DREAM SHOP! This 5 bed, 4 bath home has been tastefully updated throughout and shows amazing! The modern kitchen features quartz counters & stainless appliances and has easy access to the dining area and living room. It also overlooks the sunken family room that offers convenient access to the covered, stamped concrete patio and hot tub! Upstairs there are 3 bedrooms including the primary bedroom with an updated ensuite including heated floors & a tile shower! The lower level offers plenty of storage space as well as a 1 bed, 1 bath revenue generating SUITE with a separate entrance. Several big ticket items have been updated including; the furnace, AC, roof, windows and fireplace! The yard and shop is what truly sets this property apart - meticulously kept landscaping including a fenced off garden area, syn-lawn, tons of RV parking and a DETACHED 36' X 26' HEATED TRIPLE GARAGE/SHOP complete with 220 power and a bathroom as well as the ATTACHED DOUBLE GARAGE providing 5 BAYS TOTAL! Converting the shop to a carriage house could be an option and there could also be potential to rezone the property to RC3 and subdivide it!
Rooms
- TypeLevelDimensionsFlooring
- BedroomMain11' 2" x 10' 8"Other
- BathroomMain7' 9.9" x 10' 8"Other
- Primary bedroom2nd floor13' 5" x 13' 9.6"Other
- Bathroom2nd floor7' 9.9" x 11' 3.9"Other
- Bathroom2nd floor7' 9.6" x 7' 6.9"Other
- Bedroom2nd floor10' 9" x 10' 3"Other
- Bedroom2nd floor10' 6.9" x 10' 3"Other
- KitchenLower13' 2" x 11' 3.9"Other
- BedroomLower10' 9" x 11' 9.6"Other
- BathroomLower12' 6.9" x 6' 6.9"Other
- Living roomLower25' 3" x 14' 3"Other
- BathroomMain5' 6" x 7' 6.9"Other
- KitchenMain9' 9.6" x 11' 8"Other
- Breakfast NookMain12' 9" x 11' 8"Other
- Living roomMain19' 3.9" x 14' 9.6"Other
- Dining roomMain10' x 12' 5"Other
- Family roomMain15' 6" x 11' 8"Other
Listing Agents
Request More Information
Request More Information
Location
2401 Crestview Road, West Kelowna, British Columbia, V1Z 1Y9 Canada
Around this property
Information about the area within a 5-minute walk of this property.
Request Neighbourhood Information
Learn more about the neighbourhood and amenities around this home
Request NowPayment Calculator
- $
- %$
- %
- Principal and Interest $6,347 /mo
- Property Taxes n/a
- Strata / Condo Fees n/a

