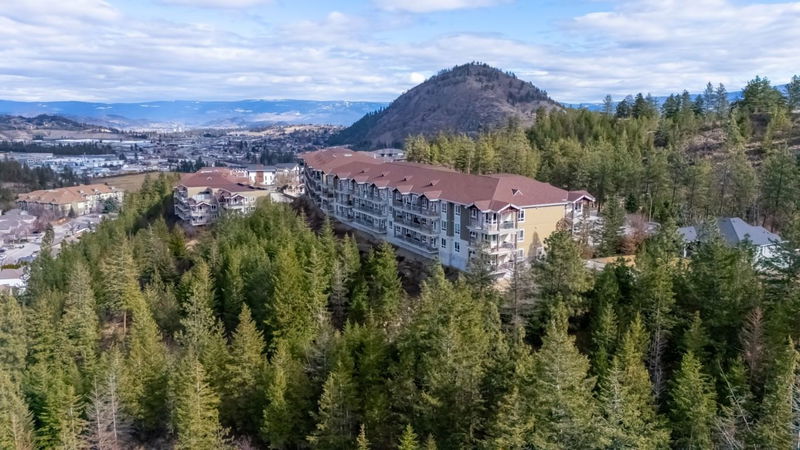Key Facts
- MLS® #: 10337531
- Property ID: SIRC2304567
- Property Type: Residential, Condo
- Living Space: 1,194 sq.ft.
- Year Built: 2009
- Bedrooms: 3
- Bathrooms: 2
- Parking Spaces: 1
- Listed By:
- Royal LePage Kelowna
Property Description
Top floor corner unit with stunning views! Overlooking the serene Shannon Lake and Golf Course, this beautifully updated 2 bedroom + den (could be 3rd bedroom) condo offers a fantastic floor plan in a sought after complex. The primary bedroom features a full ensuite, custom closets, and breathtaking views, while the second bedroom includes a "cheater door" to the main bath for added convenience. The office, complete with a window, can easily function as a third bedroom. Enjoy a host of upgrades, including granite countertops, modern appliances, updated flooring, stylish blinds, a cozy fireplace, and custom closet shelving. Oversized deck and backs on to greenspace. The complex offers secure underground parking, a pool, hot tub, and a guest suite, plus it's pet friendly!
Rooms
- TypeLevelDimensionsFlooring
- KitchenMain9' 8" x 9' 11"Other
- Living roomMain10' 6" x 13' 9.9"Other
- Dining roomMain9' 11" x 12' 5"Other
- Primary bedroomMain13' 9.9" x 11' 8"Other
- BathroomMain8' 9" x 4' 9.9"Other
- BedroomMain12' 11" x 9' 8"Other
- BathroomMain8' 6.9" x 4' 11"Other
- BedroomMain7' 9" x 9' 9"Other
- FoyerMain12' 2" x 6' 5"Other
Listing Agents
Request More Information
Request More Information
Location
2210 Upper Sundance Drive #1314, West Kelowna, British Columbia, V4T 3E9 Canada
Around this property
Information about the area within a 5-minute walk of this property.
Request Neighbourhood Information
Learn more about the neighbourhood and amenities around this home
Request NowPayment Calculator
- $
- %$
- %
- Principal and Interest $2,587 /mo
- Property Taxes n/a
- Strata / Condo Fees n/a

