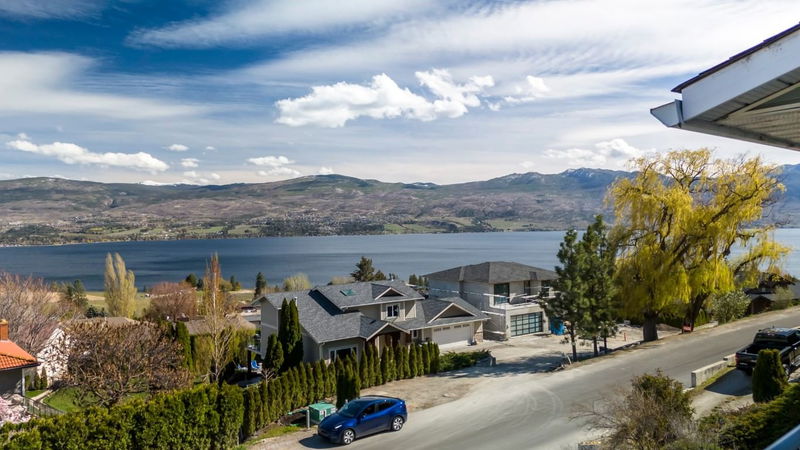Key Facts
- MLS® #: 10336616
- Property ID: SIRC2297449
- Property Type: Residential, Single Family Detached
- Living Space: 3,398 sq.ft.
- Lot Size: 0.24 ac
- Year Built: 1990
- Bedrooms: 5
- Bathrooms: 5
- Parking Spaces: 6
- Listed By:
- Royal LePage Kelowna
Property Description
This home has THREE SUITES! Top Floor- 2 bed/2 bath. Middle Floor 3 bed/2 bath. Lower Floor- bachelor suite. All have lake views, separate entrances, their own laundry and outdoor spaces. This versatile LAKE & MOUNTAIN VIEW 3-level 5 bed, 5 bath home is designed for EXTENDED FAMILIES and SAVVY INVESTORS alike. The home is over 3500 sq/ft on .24 of an acre with a double car garage, wired for a hot tub and has ample yard space. Whether you seek a haven for relatives or wish to generate extra income, this property meets your needs. The home has undergone thoughtful updates, yet offers ample potential. Located along the prestigious West Kelowna Wine Trail, the area provides a peaceful ambiance while being conveniently close to schools, shopping centers, renowned wineries, and more. This property is more than just a home—it's a lifestyle. Vacant possession possible.
Rooms
- TypeLevelDimensionsFlooring
- BathroomMain7' 6" x 7' 9.9"Other
- Laundry roomMain7' 3" x 7' 6"Other
- Kitchen2nd floor13' 9.6" x 7' 8"Other
- Living roomMain14' 6.9" x 16' 9.6"Other
- Primary bedroomMain13' 2" x 12' 6.9"Other
- Bedroom2nd floor12' 6.9" x 17' 5"Other
- Breakfast NookMain7' 3" x 10' 11"Other
- BathroomMain8' 11" x 7' 9.9"Other
- Bathroom2nd floor7' 9.6" x 6' 5"Other
- KitchenMain9' 6.9" x 13' 5"Other
- Laundry room3rd floor4' x 8'Other
- Bedroom2nd floor13' 2" x 10'Other
- FoyerMain14' 3" x 20' 9.9"Other
- Solarium/Sunroom2nd floor8' 11" x 20' 6"Other
- Laundry room2nd floor7' 9.6" x 6' 3"Other
- Living room3rd floor13' 2" x 22'Other
- Dining roomMain10' 11" x 10' 9.9"Other
- Bathroom2nd floor4' 6.9" x 6' 6.9"Other
- BedroomMain10' 5" x 12' 6.9"Other
- Family room2nd floor13' 2" x 12' 9"Other
- Kitchen3rd floor13' 9.6" x 7' 8"Other
- Foyer2nd floor11' 9.9" x 5' 3.9"Other
- Bedroom2nd floor13' 2" x 11' 3.9"Other
- Bathroom3rd floor7' 3.9" x 6' 6.9"Other
Listing Agents
Request More Information
Request More Information
Location
1108 Menu Road, West Kelowna, British Columbia, V1Z 2J5 Canada
Around this property
Information about the area within a 5-minute walk of this property.
Request Neighbourhood Information
Learn more about the neighbourhood and amenities around this home
Request NowPayment Calculator
- $
- %$
- %
- Principal and Interest $5,268 /mo
- Property Taxes n/a
- Strata / Condo Fees n/a

