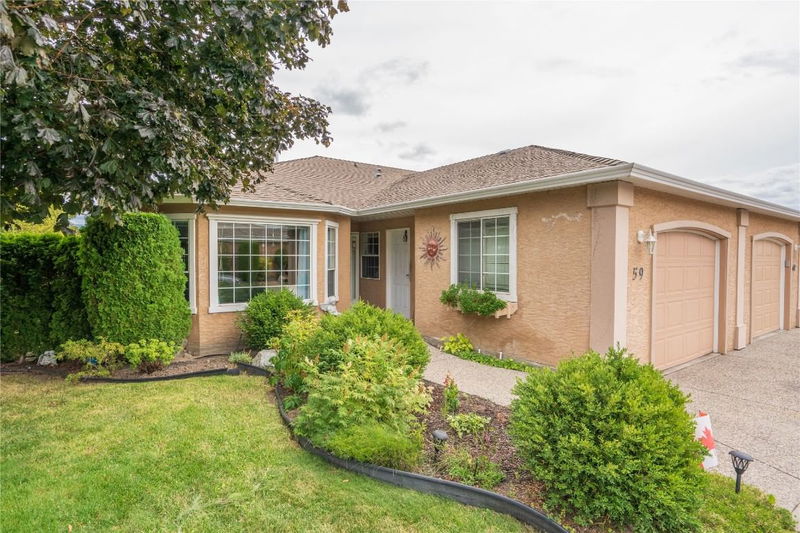Key Facts
- MLS® #: 10334858
- Property ID: SIRC2281586
- Property Type: Residential, Condo
- Living Space: 1,213 sq.ft.
- Year Built: 1999
- Bedrooms: 2
- Bathrooms: 2
- Listed By:
- Canada Flex Realty Group Ltd.
Property Description
Westlake Gardens is your Okanagan oasis in West Kelowna. This complex is equipped with a clubhouse where you can enjoy card games, yoga, holiday events, potlucks and volunteer opportunities. The unique feature of unit 59 is the bonus side yard which provides nearly double the amount of grassed area. Inside this beautiful home the smart floorplan includes two bedrooms and two stunningly updated washrooms. The primary bedroom boasts an elegant en-suite with shower and tons of closet space. The bright eat-in kitchen includes an island for additional counterspace so let that inner chef shine. The patio door extending to the back patio area provides an addition of natural light into the home and ensures you feel the brightness throughout the year. The backyard is your sanctuary with protective cedars surrounding you, cement pad below and the wooden pergola overhead. Enjoy the retractable awning and the option to extend the patio to the side yard and add a hot tub. Includes weekly lawn cutting, cedar trimming, tree pruning, raking fall leaves, snow removal, de-icing the roads, pick up of yard waste. This is truly a remarkable 19+ community where you can enjoy your own space with a single attached garage while also partake in local happenings. Same owners for 21 years. PREPAID LEASE TIL 2092. 2 dogs or cats not to exceed 10kg each. (Patio Door 2024/ A/C 2022/ Furnace 2012/ HWT 2022/ Pergola 2020/ Bathroom renos 2023)
Rooms
- TypeLevelDimensionsFlooring
- Primary bedroomMain12' 5" x 12' 6"Other
- BedroomMain11' 9.9" x 11' 11"Other
- BathroomMain5' x 7' 9.6"Other
- Living roomMain12' 3" x 12' 9.9"Other
- KitchenMain9' 9" x 15' 6"Other
- Laundry roomMain5' 6" x 6' 8"Other
- Breakfast NookMain7' 5" x 12' 9.6"Other
- BathroomMain5' 11" x 7' 2"Other
Listing Agents
Request More Information
Request More Information
Location
2250 Louie Drive #59, West Kelowna, British Columbia, V4T 2M6 Canada
Around this property
Information about the area within a 5-minute walk of this property.
Request Neighbourhood Information
Learn more about the neighbourhood and amenities around this home
Request NowPayment Calculator
- $
- %$
- %
- Principal and Interest $2,411 /mo
- Property Taxes n/a
- Strata / Condo Fees n/a

