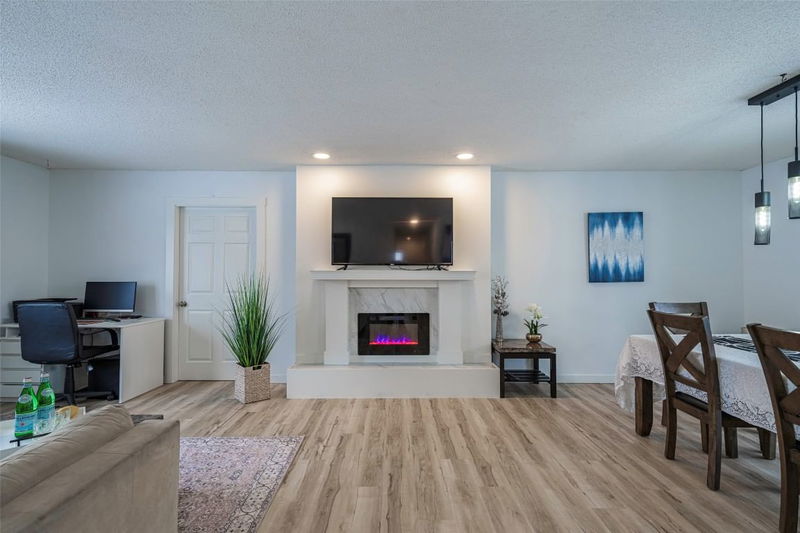Key Facts
- MLS® #: 10334597
- Property ID: SIRC2269655
- Property Type: Residential, Single Family Detached
- Living Space: 2,670 sq.ft.
- Lot Size: 10,018 sq.ft.
- Year Built: 1973
- Bedrooms: 6
- Bathrooms: 2
- Parking Spaces: 8
- Listed By:
- Angell, Hasman & Associates Realty
Property Description
Fully and tastefully renovated home with 7 bedroom, having two suites is an
attractive setup for generating strong rental income or for a large family. An
upper and lower level, conveniently located close to public bus, and steps away
from grocery stores, coffee shops.
Centrally located in the heart of West Kelowna, this home offers upstairs, 4
bedrooms , an updated main bathroom, and a 2-piece ensuite off the master, plus
walking closet. The living room offer a cozy modern fireplace, and the spacious
dining room leads to the balcony and deck to enjoy your morning coffee in the
sunshine.
The lower level features a 3-bedroom, 1-bathroom in-law suite with a
private entrance, a large kitchen, family room with a modern fireplace, and dining
area. Shared laundry room with upstairs and 2 sets of washer and dryer (lock-off)
and a single-car garage with storage space plus a shed. The property has a generous
yard with ample parking, including RV, boat space.
Rooms
- TypeLevelDimensionsFlooring
- Laundry roomMain11' 5" x 8' 11"Other
- Family roomMain18' 11" x 13' 9.6"Other
- BedroomMain9' 3.9" x 13' 9.6"Other
- Dining roomMain1' 3" x 6' 6"Other
- KitchenMain13' 5" x 8' 11"Other
- BedroomMain13' 5" x 12'Other
- BedroomMain9' 5" x 11' 8"Other
- BathroomMain5' 9.6" x 8' 8"Other
- Bedroom2nd floor12' x 9' 2"Other
- Dining room2nd floor9' 3" x 12' 9.9"Other
- Bedroom2nd floor11' x 9' 9"Other
- Pantry2nd floor2' 2" x 2' 5"Other
- Bathroom2nd floor5' x 8' 5"Other
- Kitchen2nd floor13' 9" x 15' 3.9"Other
- Living room2nd floor14' 11" x 12' 9.9"Other
- Foyer2nd floor3' 11" x 6' 2"Other
- Primary bedroom2nd floor13' 5" x 11' 11"Other
Listing Agents
Request More Information
Request More Information
Location
2412 Butt Road, West Kelowna, British Columbia, V4T 1N7 Canada
Around this property
Information about the area within a 5-minute walk of this property.
Request Neighbourhood Information
Learn more about the neighbourhood and amenities around this home
Request NowPayment Calculator
- $
- %$
- %
- Principal and Interest $3,906 /mo
- Property Taxes n/a
- Strata / Condo Fees n/a

