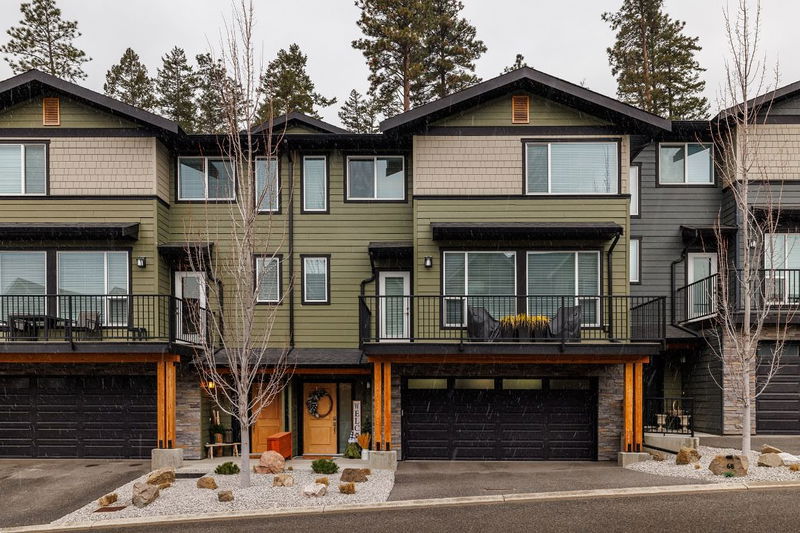Key Facts
- MLS® #: 10334231
- Property ID: SIRC2267879
- Property Type: Residential, Condo
- Living Space: 1,641 sq.ft.
- Year Built: 2016
- Bedrooms: 3
- Bathrooms: 2+1
- Parking Spaces: 4
- Listed By:
- 2 Percent Realty Interior Inc.
Property Description
Stunning layout in this meticulously kept home! Upstairs features a spacious primary room with ensuite and walk-in closet, along with 2 additional bedrooms, main bath and convenient laundry. The main level boasts an open concept design with a living room with electric fireplace, dining room, and kitchen area, complete with a walk-in pantry, half bath & mud room. The living room opens to a front deck, while the back door leads to a fenced backyard with a patio area. The lower level includes an entry and a two-car garage designed in 'man cave' style. Enjoy the peaceful view of a green space behind the property with no neighbours directly behind. This home also offers central vacuum, air conditioning and recent updates including fresh paint, a custom mantle and an optional matching table. A full inspection completed in October 2020. A bright and airy ambiance awaits! THIS ONE IS AVAILABLE AND EASY TO SHOW!
Rooms
- TypeLevelDimensionsFlooring
- Living roomMain16' 2" x 14' 8"Other
- Dining roomMain14' 3.9" x 7' 11"Other
- Bathroom2nd floor10' 11" x 5' 5"Other
- Primary bedroom2nd floor11' 2" x 12' 11"Other
- Bedroom2nd floor12' 2" x 11' 9"Other
- OtherBasement22' 6" x 19' 9.9"Other
- KitchenMain8' 8" x 20' 9.6"Other
- PantryMain4' 5" x 6' 9.6"Other
- Bedroom2nd floor10' 9" x 11'Other
- Bathroom2nd floor5' x 8' 9"Other
- OtherMain6' 6" x 6'Other
Listing Agents
Request More Information
Request More Information
Location
2490 Tuscany Drive #68, West Kelowna, British Columbia, V4T 3M2 Canada
Around this property
Information about the area within a 5-minute walk of this property.
Request Neighbourhood Information
Learn more about the neighbourhood and amenities around this home
Request NowPayment Calculator
- $
- %$
- %
- Principal and Interest $3,662 /mo
- Property Taxes n/a
- Strata / Condo Fees n/a

