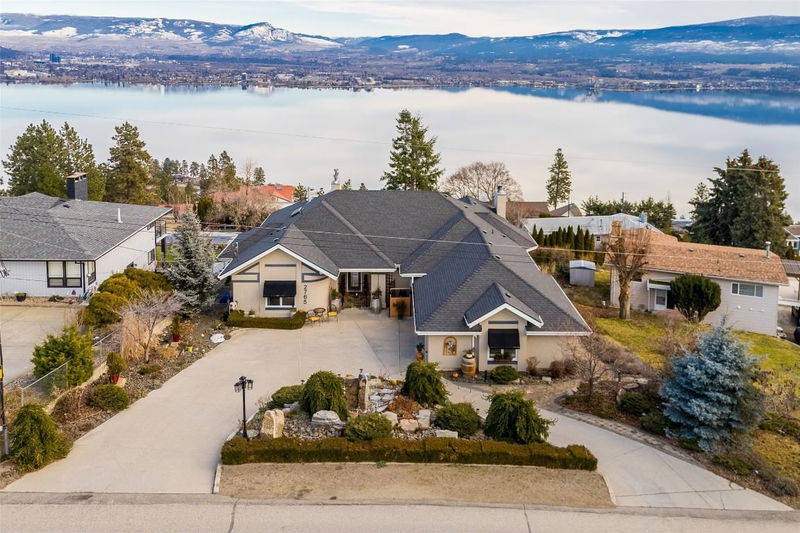Key Facts
- MLS® #: 10331719
- Property ID: SIRC2253487
- Property Type: Residential, Single Family Detached
- Living Space: 5,167 sq.ft.
- Lot Size: 0.39 ac
- Year Built: 1993
- Bedrooms: 6
- Bathrooms: 4+1
- Parking Spaces: 6
- Listed By:
- Royal LePage Kelowna
Property Description
Welcome to this stunning 6 bed/5 bath rancher in the highly sought-after Lakeview Heights neighbourhood of West Kelowna. Spanning an impressive 5167 sqft, this beautifully updated home offers $100K in recent renovations, panoramic views of Okanagan Lake, and a backyard oasis designed for all your entertainment needs. The bright, open main level features a spacious living area with an entertainer's deck showcasing new glass railings and breathtaking views, plus an updated kitchen boasting top-of-the-line appliances and modern finishes. Including new flooring throughout, you’ll find a luxurious primary suite with a 5-piece ensuite and walk-in closet, an additional bedroom, two bathrooms, and a convenient laundry room with newer appliances next to the attached double-car garage. The versatile lower level provides perfect potential for a bed and breakfast or hosting guests, complete with a large family room, a kitchen, an additional laundry room, and a split-bedroom floor plan with 2 beds and 2 baths on either side. With easy access to the backyard, the heated pool, hot tub, and outdoor kitchen create a breathtaking outdoor space to enjoy Okanagan living at its finest. Situated on a .39-acre lot, just a 5-minute walk from the Boucherie Wine Trail, restaurants, breweries, and Nester’s Market, this home is also a short drive to Downtown West Kelowna and Kelowna. Don’t miss the opportunity to call this incredible home yours! Contact our team today to schedule your private viewing.
Rooms
- TypeLevelDimensionsFlooring
- BathroomMain19' 3" x 10' 5"Other
- BedroomMain19' 6" x 15' 2"Other
- Breakfast NookMain19' 3" x 8' 2"Other
- Dining roomMain20' 9.9" x 15'Other
- FoyerMain6' x 9' 9.9"Other
- OtherMain30' 3.9" x 26' 6.9"Other
- KitchenMain15' 6" x 18' 6"Other
- Laundry roomMain8' 3" x 17' 9.9"Other
- Living roomMain19' 2" x 20' 3.9"Other
- Primary bedroomMain21' 3.9" x 17' 2"Other
- StorageMain4' 2" x 8' 6"Other
- OtherMain14' 9" x 5' 9.6"Other
- Bathroom2nd floor5' 8" x 13' 9"Other
- Bathroom2nd floor12' x 6' 6"Other
- Bedroom2nd floor17' 9.9" x 15' 9.6"Other
- Bedroom2nd floor13' 2" x 13' 9.9"Other
- Bedroom2nd floor15' 3" x 14' 6"Other
- Bedroom2nd floor12' 9.9" x 16' 6"Other
- Dining room2nd floor13' 9" x 13' 11"Other
- Family room2nd floor23' 5" x 14' 3"Other
- Kitchen2nd floor10' 5" x 13' 11"Other
- Laundry room2nd floor10' x 8' 9.6"Other
- Storage2nd floor8' 5" x 15' 9.6"Other
- Utility2nd floor10' 6.9" x 7'Other
- Other2nd floor5' 8" x 10' 11"Other
- OtherMain6' x 11' 9.6"Other
- BathroomMain7' 6.9" x 6' 9"Other
Listing Agents
Request More Information
Request More Information
Location
2765 Thacker Drive, West Kelowna, British Columbia, V1Z 1W5 Canada
Around this property
Information about the area within a 5-minute walk of this property.
- 22.2% 35 to 49 年份
- 21.1% 50 to 64 年份
- 15.48% 20 to 34 年份
- 13.74% 65 to 79 年份
- 6.6% 0 to 4 年份
- 5.98% 10 to 14 年份
- 5.21% 5 to 9 年份
- 5.15% 15 to 19 年份
- 4.54% 80 and over
- Households in the area are:
- 73.86% Single family
- 19.7% Single person
- 6.26% Multi person
- 0.18% Multi family
- 132 420 $ Average household income
- 58 557 $ Average individual income
- People in the area speak:
- 87.67% English
- 3.78% Spanish
- 3.16% German
- 0.82% Dutch
- 0.78% Italian
- 0.78% English and French
- 0.78% English and non-official language(s)
- 0.75% Polish
- 0.75% Russian
- 0.75% Croatian
- Housing in the area comprises of:
- 81.86% Single detached
- 16.08% Duplex
- 1.97% Row houses
- 0.09% Apartment 1-4 floors
- 0% Semi detached
- 0% Apartment 5 or more floors
- Others commute by:
- 6.02% Other
- 4.32% Foot
- 2.88% Public transit
- 0% Bicycle
- 32.87% High school
- 29.42% College certificate
- 14.26% Bachelor degree
- 11.99% Did not graduate high school
- 8.34% Trade certificate
- 2.97% Post graduate degree
- 0.16% University certificate
- The average are quality index for the area is 1
- The area receives 139.79 mm of precipitation annually.
- The area experiences 7.4 extremely hot days (32.6°C) per year.
Request Neighbourhood Information
Learn more about the neighbourhood and amenities around this home
Request NowPayment Calculator
- $
- %$
- %
- Principal and Interest $9,741 /mo
- Property Taxes n/a
- Strata / Condo Fees n/a

