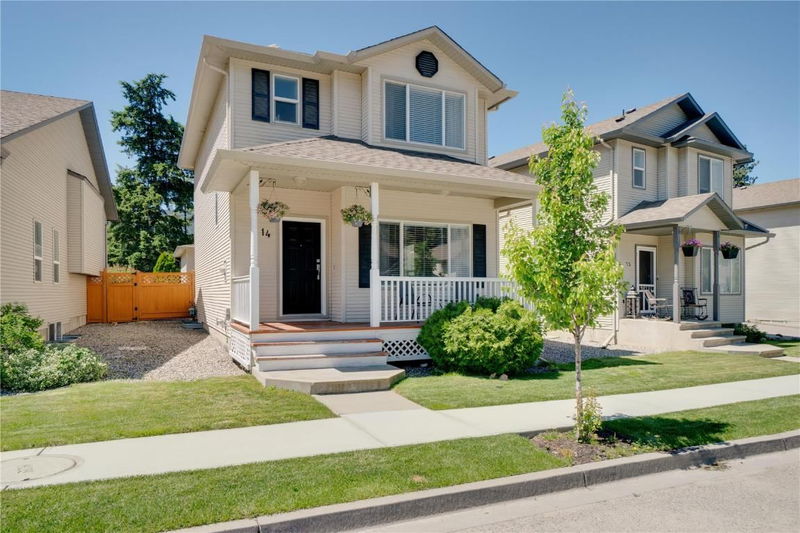Key Facts
- MLS® #: 10331032
- Property ID: SIRC2239217
- Property Type: Residential, Condo
- Living Space: 2,081 sq.ft.
- Lot Size: 0.07 ac
- Year Built: 2002
- Bedrooms: 4
- Bathrooms: 3+1
- Parking Spaces: 4
- Listed By:
- RE/MAX Kelowna
Property Description
Welcome to Horizon Lane - West Kelowna's highly sought after family and pet friendly neighborhood. Only minutes away from Kelowna, this the perfect home for a growing family. This tastefully updated home features large large living room, kitchen, and family room on main floor great for entertaining or relaxing after a long day. This perfect family home has 4 bedrooms and plenty of room for visitors and family with three beds up, one bed down, plus a play area/family TV area for kids downstairs. Recent updates include kitchen countertops, kitchen sink, backsplash, furnace, AC, appliances, along with repainted upstairs and main level. This home has more value than anything currently on the market and shows 10 out of 10. and also a features a double garage to keep your vehicles warm and dry in the winter or a shop to tinker in which other units do not have. Book your showing today. Very low bare land strata fees on this freehold gem.
Rooms
- TypeLevelDimensionsFlooring
- Living roomMain19' 8" x 12' 9.6"Other
- Dining roomMain7' 8" x 10' 2"Other
- KitchenMain13' 2" x 10' 2"Other
- Family roomMain13' 2" x 8' 11"Other
- OtherMain5' x 4' 6"Other
- OtherMain19' 6" x 19' 9.6"Other
- Primary bedroom2nd floor17' x 12' 9.6"Other
- Bathroom2nd floor5' 9" x 6' 6.9"Other
- Bathroom2nd floor5' 3" x 9' 9.6"Other
- Bedroom2nd floor13' 9.6" x 10' 9.6"Other
- Bedroom2nd floor10' 8" x 9' 5"Other
- Laundry roomBasement5' 9.6" x 6' 8"Other
- DenBasement8' x 10' 11"Other
- BathroomBasement8' 5" x 5'Other
- UtilityBasement5' x 4' 8"Other
- BedroomBasement12' 6.9" x 9'Other
Listing Agents
Request More Information
Request More Information
Location
2210 Horizon Drive #14, West Kelowna, British Columbia, V1Z 3L4 Canada
Around this property
Information about the area within a 5-minute walk of this property.
Request Neighbourhood Information
Learn more about the neighbourhood and amenities around this home
Request NowPayment Calculator
- $
- %$
- %
- Principal and Interest $3,417 /mo
- Property Taxes n/a
- Strata / Condo Fees n/a

