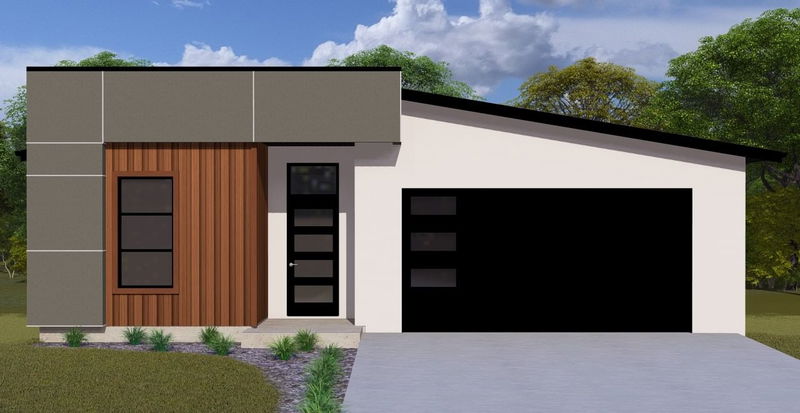Key Facts
- MLS® #: 10329344
- Property ID: SIRC2229504
- Property Type: Residential, Single Family Detached
- Living Space: 2,927 sq.ft.
- Lot Size: 0.15 ac
- Year Built: 2025
- Bedrooms: 3
- Bathrooms: 3
- Listed By:
- RE/MAX Kelowna
Property Description
Introducing the Greenwood Plan: a thoughtfully designed 3-bedroom + den rancher w/ walk-out finished basement, offering unparalleled views in West Kelowna’s newest master-planned community, The Trails. Nestled in the scenic Glenrosa area, The Trails offers hillside homes with sweeping views and a lifestyle enriched by nearby outdoor amenities. Enjoy easy access to walking, hiking, and biking trails, waterfront beaches, golf courses, and renowned wineries. The community is just moments from schools, community services, shops, and restaurants, with future retail and support services planned right within The Trails. This energy-efficient home also qualifies for CMHC’s Eco Plus program, offering a 25% refund on your insurance premium. Build your ideal home in a neighborhood designed for modern living, natural beauty, and long-term value. Don’t miss the opportunity to build your dream home in a community designed for convenience, connection, and comfort. Contact us today to learn more about the Greenwood Plan and The Trails community.
Rooms
- TypeLevelDimensionsFlooring
- BathroomMain5' 5" x 10' 6.9"Other
- OtherMain9' 11" x 12'Other
- FoyerMain17' 3" x 5' 6"Other
- OtherMain21' 5" x 19' 11"Other
- OtherBasement7' 11" x 12' 3.9"Other
- DenMain11' 2" x 10' 5"Other
- Living roomMain16' 6.9" x 12' 6"Other
- BathroomMain11' 9.9" x 8' 6.9"Other
- BedroomBasement12' 2" x 11' 6"Other
- BedroomBasement11' 11" x 11' 5"Other
- BathroomBasement9' x 7' 11"Other
- Recreation RoomBasement25' 9.9" x 12' 6.9"Other
- PlayroomBasement16' 11" x 12' 6"Other
- OtherBasement12' 8" x 15' 3.9"Other
- StorageBasement5' 8" x 9' 2"Other
- KitchenMain10' 6" x 18' 8"Other
- Dining roomMain16' 6" x 11' 8"Other
- OtherMain5' 6.9" x 7' 9.6"Other
- Primary bedroomMain14' 8" x 12' 5"Other
- OtherBasement10' 11" x 12' 9.6"Other
- OtherMain12' 9.9" x 6' 6.9"Other
- OtherMain10' 9" x 12' 5"Other
Listing Agents
Request More Information
Request More Information
Location
3761 Davidson Court, West Kelowna, British Columbia, V4T 0B1 Canada
Around this property
Information about the area within a 5-minute walk of this property.
Request Neighbourhood Information
Learn more about the neighbourhood and amenities around this home
Request NowPayment Calculator
- $
- %$
- %
- Principal and Interest 0
- Property Taxes 0
- Strata / Condo Fees 0

