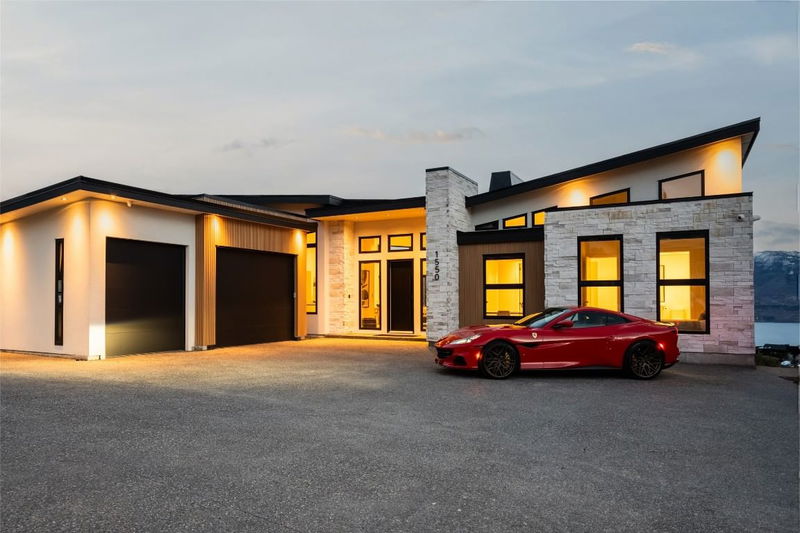Key Facts
- MLS® #: 10302583
- Property ID: SIRC2220743
- Property Type: Residential, Single Family Detached
- Living Space: 4,939 sq.ft.
- Lot Size: 0.21 ac
- Year Built: 2023
- Bedrooms: 5
- Bathrooms: 5+1
- Parking Spaces: 5
- Listed By:
- Angell Hasman & Assoc Realty Ltd.
Property Description
Luxurious new home in Vineyard Estates with panoramic lake views, by Liv Custom Homes. Bespoke design, stunning views, smart home package, and solar power. The main living area is an expansive open concept with 14’ ceilings, incredible windows, three-sided tiled gas fireplace, and easy access to the 20’x14’ covered patio. The kitchen features large island, quartz countertops, WOLF appliances with voice activated oven, butler pantry, & dedicated wine bar. The primary bedroom is positioned to maximize the jaw-dropping views, with generous walk-in closet complete with clothing steamer. The primary ensuite also utilizes the view, with expansive tile work, dual vanity, and more. A second bedroom w/ full ensuite, dedicated office & powder room complete the main level. Downstairs is designed for entertaining with games room, wet bar, pool bathroom & home theatre, plus two more bedrooms & full bathroom. Nano-doors open to the outdoor oasis which boasts heated pool w/ auto-cover, fire table, outdoor kitchen, hot tub, and more. The legal suite is perfect for revenue, family, or guests. The home is fully automated incl. power blinds, with easy tablet control of your lighting, Sonos audio, cameras, locks, appliances, climate & irrigation. Solar panels reduce running costs, and the oversize double garage is complete with EV charger. This incredible property has everything you need to enjoy the Okanagan, just minutes to the lake, hiking trails and West Kelowna’s famous Wine Trail.
Rooms
- TypeLevelDimensionsFlooring
- BathroomBasement5' x 9' 6"Other
- BedroomBasement14' x 12' 6.9"Other
- OtherBasement8' x 8' 8"Other
- OtherBasement3' 11" x 5' 6"Other
- FoyerMain11' x 13' 9.9"Other
- Laundry roomMain7' 9.9" x 16'Other
- PantryMain7' 9" x 8'Other
- KitchenMain20' x 14' 3.9"Other
- Dining roomMain20' x 9' 6"Other
- Living roomMain18' 3" x 14' 6"Other
- DenMain11' x 9' 9.6"Other
- OtherMain5' 6" x 7' 2"Other
- BedroomMain10' 3" x 13'Other
- BathroomMain5' x 8' 6"Other
- OtherMain3' x 8' 6"Other
- Primary bedroomMain13' 9" x 15' 6"Other
- BathroomMain15' 2" x 8'Other
- OtherMain9' x 11'Other
- Recreation RoomBasement11' x 5' 9"Other
- Media / EntertainmentBasement17' 9" x 22' 9"Other
- BedroomBasement14' 6.9" x 10' 9.9"Other
- BedroomBasement11' x 15' 6"Other
- BathroomBasement5' x 10' 9.9"Other
- BathroomBasement4' 11" x 8' 9.6"Other
- Dining roomBasement6' 9.9" x 13' 2"Other
- Living roomBasement14' 3.9" x 9' 8"Other
- KitchenBasement7' 6" x 13' 2"Other
Listing Agents
Request More Information
Request More Information
Location
1550 Viognier Drive, West Kelowna, British Columbia, V4T 3B5 Canada
Around this property
Information about the area within a 5-minute walk of this property.
Request Neighbourhood Information
Learn more about the neighbourhood and amenities around this home
Request NowPayment Calculator
- $
- %$
- %
- Principal and Interest 0
- Property Taxes 0
- Strata / Condo Fees 0

