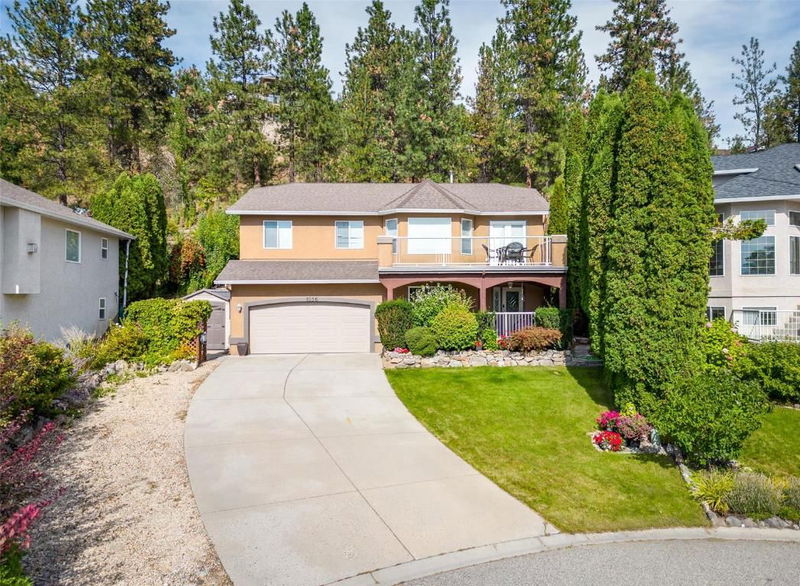Key Facts
- MLS® #: 10310673
- Property ID: SIRC2220633
- Property Type: Residential, Single Family Detached
- Living Space: 2,628 sq.ft.
- Lot Size: 0.21 ac
- Year Built: 1995
- Bedrooms: 5
- Bathrooms: 3
- Parking Spaces: 8
- Listed By:
- Oakwyn Realty Okanagan-Letnick Estates
Property Description
Located in quiet cul-de-sac, this enchanting 5-bedroom, 3-bathroom family sanctuary embodies elegance and comfort. Crafted with meticulous attention to detail, it boasts Brazilian hardwood flooring, exquisite Italian tile accents, and a tastefully updated kitchen. Central vacuum system, an air-conditioned double garage, & dual washer and dryer sets for added convenience on both levels. Designed with the allure of a Bed & Breakfast, indulge in the tranquil ambiance of a solarium overlooking a meticulously landscaped garden, complete with a soothing waterfall and picturesque pond feature. Ascend to your private hillside gazebo & patio, offering panoramic views of Mt. Boucherie and Grizzli Winery, perfect for savoring the breathtaking scenery.
Delight in the abundance of nature's bounty with cherry, pear, grape, and saskatoon berry bushes flourishing in your own backyard oasis, nourished by an underground irrigation system. With a coveted B&B license in place, seize the opportunity to transform this haven into a lucrative retreat. Conveniently located just 12 minutes from downtown Kelowna and a mere 9 minutes to Downtown West Kelowna (Superstore, Walmart, Canadian Tire, Winners and other stores & restaurants), this is more than a home—it's a lifestyle.
Rooms
- TypeLevelDimensionsFlooring
- Living roomMain13' 11" x 21' 5"Other
- KitchenMain10' 6.9" x 10' 3"Other
- Dining roomMain20' 6" x 11' 11"Other
- OtherMain9' 11" x 10' 9"Other
- Primary bedroomMain13' 9" x 13'Other
- BathroomMain8' 6.9" x 4' 9.9"Other
- BedroomMain9' 2" x 13' 3"Other
- BedroomMain9' 11" x 13' 3"Other
- BathroomMain4' 11" x 9'Other
- BedroomBasement10' 3" x 10' 3"Other
- BedroomBasement11' 9.9" x 14' 11"Other
- Recreation RoomBasement10' x 18' 9.6"Other
- BathroomBasement8' 2" x 11' 3"Other
- FoyerBasement9' 5" x 18' 2"Other
- DenBasement6' 2" x 10' 5"Other
Listing Agents
Request More Information
Request More Information
Location
1056 Caledonia Way, West Kelowna, British Columbia, V1Z 3N7 Canada
Around this property
Information about the area within a 5-minute walk of this property.
Request Neighbourhood Information
Learn more about the neighbourhood and amenities around this home
Request NowPayment Calculator
- $
- %$
- %
- Principal and Interest 0
- Property Taxes 0
- Strata / Condo Fees 0

