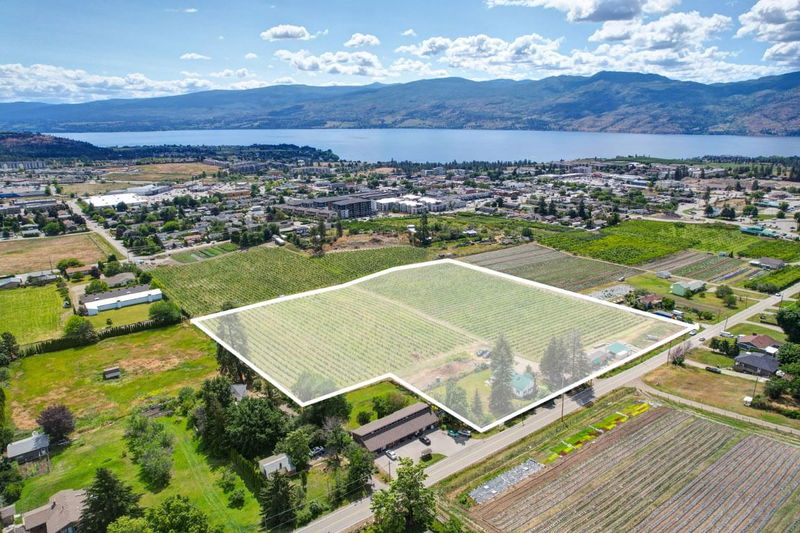Key Facts
- MLS® #: 10316911
- Property ID: SIRC2220222
- Property Type: Residential, Single Family Detached
- Living Space: 3,164 sq.ft.
- Lot Size: 9.18 ac
- Year Built: 1951
- Bedrooms: 5
- Bathrooms: 4
- Listed By:
- Unison HM Commercial Realty
Property Description
9.1 acre ORGANIC vineyard planted with Chardonnay (apx 2.75 acres), Pinot Gris (4.25) and Pinot Noir (.6). Property is centrally located close to Westbank town centre and adjacent to Paynter’s Fruit Market. Walking distance to groceries, schools, new medium density residential area (farmgate option), parks, and transit. Farm house consists of multiple living and space arrangements with finished space over all three floors. Separate entrances from front, rear and basement. Additional farm worker accommodations on property - trailer measuring 12' x 50' with two bedrooms and bathroom. Measurements from IGUIDE. $5,500 monthly gross revenue from three residential rentals ($1,500 + $1,400 + $1,600) plus yard rental ($1,000). Revenue from grape production in addition to monthly rentals and / or potential to subcontract out grape farming and earn residual income.
Rooms
- TypeLevelDimensionsFlooring
- Living roomMain12' 9.6" x 15' 6.9"Other
- BathroomMain5' 6" x 7' 8"Other
- Primary bedroomMain10' 3.9" x 11' 9.6"Other
- Dining roomMain8' 5" x 11' 2"Other
- KitchenMain10' 5" x 11' 9.6"Other
- OtherMain8' 11" x 10' 11"Other
- BedroomMain10' 2" x 14' 6.9"Other
- BathroomMain5' 5" x 9' 8"Other
- FoyerMain11' 3.9" x 19' 5"Other
- BedroomMain9' 6.9" x 13' 6.9"Other
- Storage2nd floor3' 11" x 8' 6.9"Other
- Bathroom2nd floor4' 9.9" x 8' 3.9"Other
- Bedroom2nd floor11' 3.9" x 20' 2"Other
- Den2nd floor11' 3.9" x 19' 5"Other
- BedroomBasement11' 3.9" x 16' 3.9"Other
- BathroomBasement6' 5" x 9' 6"Other
- KitchenBasement9' 6.9" x 13' 11"Other
- Living roomBasement14' 3.9" x 18' 11"Other
Listing Agents
Request More Information
Request More Information
Location
3565 Paynter Road, West Kelowna, British Columbia, V4T 1R1 Canada
Around this property
Information about the area within a 5-minute walk of this property.
Request Neighbourhood Information
Learn more about the neighbourhood and amenities around this home
Request NowPayment Calculator
- $
- %$
- %
- Principal and Interest $12,207 /mo
- Property Taxes n/a
- Strata / Condo Fees n/a

