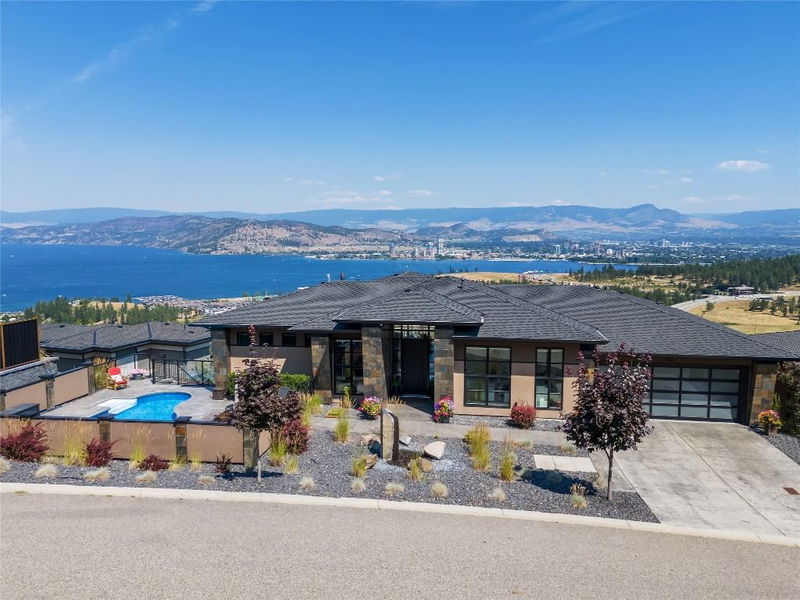Key Facts
- MLS® #: 10320425
- Property ID: SIRC2219806
- Property Type: Residential, Condo
- Living Space: 3,732 sq.ft.
- Lot Size: 0.31 ac
- Year Built: 2015
- Bedrooms: 5
- Bathrooms: 4+1
- Listed By:
- RE/MAX Kelowna
Property Description
Nestled in a coveted area in West Kelowna renowned for stunning lake and mountain views, this exquisite home offers a blend of luxury and comfort. The main floor includes a serene primary bedroom complete with a luxurious ensuite bathroom with custom steam shower and generous sized walk-in closet. Stunning views from your kitchen and dining area can be enjoyed day and night! Large island and plenty of cabinetry make storage and meal creations a treat. The lower level is a haven for entertaining your family and friends featuring a state of the art theatre room, a spacious recreation area and 3 bedrooms with one boasting its own ensuite bathroom. With a total of 5 beautifully designed bedrooms and an array of high-end amenities, this home promises an unparalleled living experience inside and out! With your personal inground pool with separate bathroom and a hot tub, you can enjoy every season the Okanagan has to offer.
Rooms
- TypeLevelDimensionsFlooring
- OtherMain0' x 0'Other
- BathroomMain0' x 0'Other
- BathroomMain6' 6" x 8' 9"Other
- BathroomBasement11' 6.9" x 5' 3"Other
- BathroomBasement4' 9.9" x 10' 6.9"Other
- Dining roomMain10' 3.9" x 15' 2"Other
- Recreation RoomBasement23' 5" x 32' 9.9"Other
- BedroomBasement10' 11" x 14' 9.9"Other
- BedroomBasement11' 6.9" x 17'Other
- KitchenMain10' 9.9" x 15' 2"Other
- Primary bedroomMain14' 9" x 16' 6.9"Other
- Living roomMain16' x 30' 9"Other
- Media / EntertainmentBasement16' 6" x 18' 9.6"Other
- BedroomMain10' 9.9" x 10' 9.9"Other
- BedroomBasement10' 3.9" x 14' 9.9"Other
Listing Agents
Request More Information
Request More Information
Location
1823 Diamond View Drive, West Kelowna, British Columbia, V1Z 4B7 Canada
Around this property
Information about the area within a 5-minute walk of this property.
Request Neighbourhood Information
Learn more about the neighbourhood and amenities around this home
Request NowPayment Calculator
- $
- %$
- %
- Principal and Interest 0
- Property Taxes 0
- Strata / Condo Fees 0

