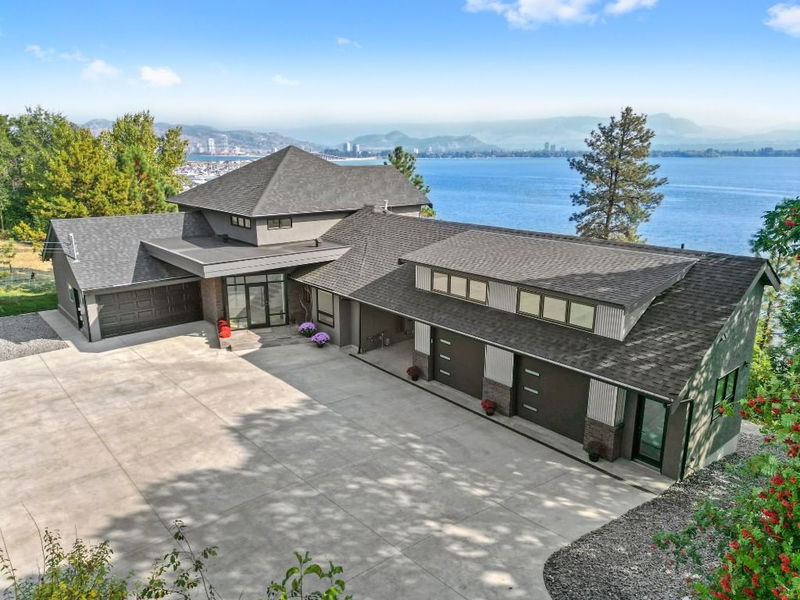Key Facts
- MLS® #: 10321269
- Property ID: SIRC2219688
- Property Type: Residential, Single Family Detached
- Living Space: 3,895 sq.ft.
- Lot Size: 0.89 ac
- Year Built: 1996
- Bedrooms: 4
- Bathrooms: 4+1
- Parking Spaces: 4
- Listed By:
- Unison Jane Hoffman Realty
Property Description
Gorgeous, substantially renovated waterfront home in a park-like setting in sought-after Casa Loma. This property offers approx. 200 ft of shoreline & a private dock w/ a lift in place for up to 8,000 lbs. Situated on a large 0.89-acre lot, it offers exceptional privacy. For the car lover, a unique feature of the home is the detached double garage built in 2022 that offers one bath & loft space. Add’l double car garage off the main home w/ ample exterior parking for toys, boats, & RVs.
Timeless home for year-round living or a summer retreat. 3,880+ sq. ft. of luxury living over 4 beds, 6 baths, including a 1-bed legal suite, & 2 levels of patios. Finishings include quartz countertops, & beach-tone hardwood floors.
Upon entry, captivating lake views draw you to the main living area with high ceilings extending to the 2nd level. The gourmet kitchen offers beautiful finishings: coffered ceilings, professional appliances, a center island, and custom cabinetry. Direct access to a lakeview patio for entertaining & enjoying the tranquility of the natural setting. Main floor primary bedroom with ensuite. Upper level offers 2 beds with 1 bath. The lower level offers a rec room, kitchen, 1 bed, 2 baths, and a den. Excellent floorplan w/ primary on main. Located minutes from wineries, golf courses, & downtown Kelowna’s cultural district. An idyllic setting for those seeking privacy on Okanagan Lake. Lot is freehold and neighborhood is private ALR and reserve orchard.
Rooms
- TypeLevelDimensionsFlooring
- Living roomMain15' 5" x 18' 9.9"Other
- Dining roomMain12' 5" x 12' 8"Other
- OtherMain9' x 5'Other
- BathroomMain9' 11" x 12' 5"Other
- KitchenMain12' 9" x 14' 9"Other
- Bedroom2nd floor11' 9" x 10' 8"Other
- Bathroom2nd floor8' x 10' 8"Other
- Bedroom2nd floor12' 8" x 13' 9.6"Other
- Living roomBasement13' 8" x 15' 9.6"Other
- BathroomBasement6' 6" x 7'Other
- Primary bedroomBasement11' 9.6" x 15' 5"Other
- Living roomBasement15' 3.9" x 20' 9"Other
- KitchenBasement12' 9" x 7' 8"Other
- Loft2nd floor18' 6" x 20' 3"Other
- Primary bedroomMain12' 8" x 17' 5"Other
- BathroomBasement8' 5" x 7' 8"Other
- Laundry roomMain12' 8" x 6' 9.6"Other
- Solarium/SunroomMain14' 11" x 7' 6"Other
- BathroomMain5' x 9'Other
- OtherMain25' 9.9" x 23' 8"Other
- OtherMain13' 11" x 9'Other
- OtherMain5' 9.6" x 4' 5"Other
Listing Agents
Request More Information
Request More Information
Location
2311 Campbell Road, West Kelowna, British Columbia, V1Z 1S9 Canada
Around this property
Information about the area within a 5-minute walk of this property.
Request Neighbourhood Information
Learn more about the neighbourhood and amenities around this home
Request NowPayment Calculator
- $
- %$
- %
- Principal and Interest 0
- Property Taxes 0
- Strata / Condo Fees 0

