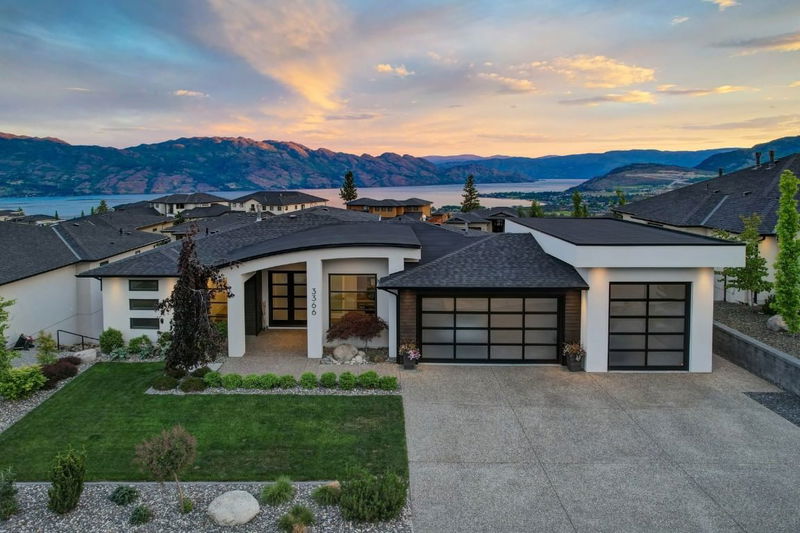Key Facts
- MLS® #: 10324806
- Property ID: SIRC2218813
- Property Type: Residential, Single Family Detached
- Living Space: 4,345 sq.ft.
- Lot Size: 0.22 ac
- Year Built: 2017
- Bedrooms: 4
- Bathrooms: 3+1
- Parking Spaces: 7
- Listed By:
- Unison Jane Hoffman Realty
Property Description
Custom luxury home in the sought-after neighborhood of Vineyard Estates. Enjoy a spacious open concept living area on the main level, perfect for hosting friends or family gatherings. The living room features soaring ceilings, floor-to-ceiling windows, and a gas fireplace with a tile surround, bordered by functional built-ins. The large kitchen, ideal for chefs, includes an entertainment-sized quartz island, top-of-the-line professional appliances with a gas range, and an oversized double door fridge/freezer. Step through the sliding doors to unwind or dine on the spacious lake view patio with 2 gas hookups. The primary bed offers a luxurious 5-piece en suite and a fully custom walk-in closet system. Main level home office. The lower level is an entertainer’s haven with a complete bar setup, ample counter seating, stainless steel appliances, room for a pool table, a home gym, and a home theater room with a 10-foot screen and JVC projector. Spend summer days in the private backyard, surrounded by cedar hedges featuring a pool, hot tub, outdoor seating area w/ a TV hookup, a pool house, and rough-in for a fire table. 3 bedrooms, and 2 bathrooms complete this level. Home security and speakers throughout. Nearly every room boasts custom built-ins. Heated floors in every bathroom. The immaculate 3-car garage includes over-height boat parking, built-ins, and epoxy flooring. Take advantage of unparalleled Okanagan living in this exceptional property.
Rooms
- TypeLevelDimensionsFlooring
- OtherMain4' 11" x 6' 9.6"Other
- BathroomMain10' 9.6" x 15' 3"Other
- Dining roomMain13' x 12' 9.6"Other
- FoyerMain12' 6" x 11' 2"Other
- OtherMain32' x 28' 2"Other
- KitchenMain15' 6.9" x 11' 6"Other
- Laundry roomMain8' 3.9" x 8' 9.6"Other
- Living roomMain18' 6" x 19' 5"Other
- Home officeMain9' 11" x 11' 5"Other
- Primary bedroomMain14' x 16' 6"Other
- OtherMain11' 2" x 9' 9.6"Other
- OtherMain10' 2" x 11' 2"Other
- BathroomLower8' 9.9" x 10'Other
- BathroomLower7' 9.6" x 10' 3.9"Other
- OtherLower11' 8" x 17' 6.9"Other
- BedroomLower14' x 12'Other
- BedroomLower12' x 14' 9.6"Other
- BedroomLower9' 6.9" x 14' 11"Other
- Exercise RoomLower11' 5" x 27' 3.9"Other
- Recreation RoomLower19' 3" x 23' 6.9"Other
- Media / EntertainmentLower18' 11" x 22' 11"Other
- UtilityLower11' 2" x 17' 5"Other
Listing Agents
Request More Information
Request More Information
Location
3366 Vineyard View Drive, West Kelowna, British Columbia, V4T 3M3 Canada
Around this property
Information about the area within a 5-minute walk of this property.
Request Neighbourhood Information
Learn more about the neighbourhood and amenities around this home
Request NowPayment Calculator
- $
- %$
- %
- Principal and Interest 0
- Property Taxes 0
- Strata / Condo Fees 0

