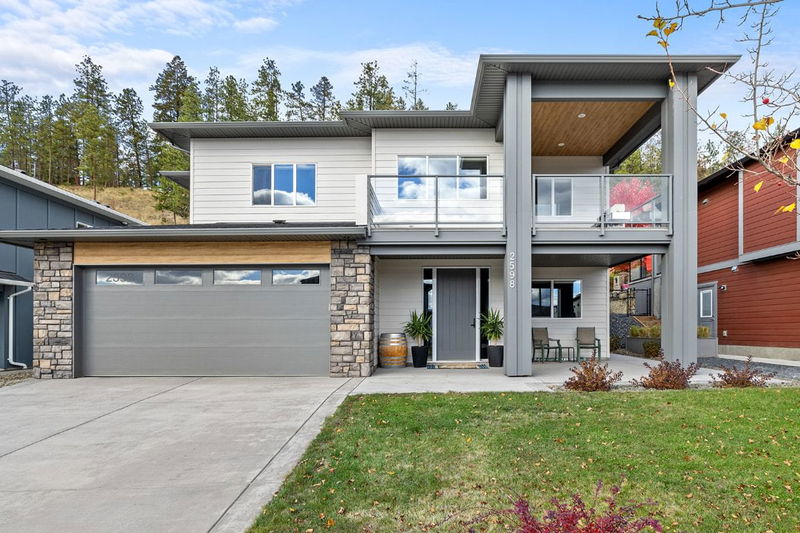Key Facts
- MLS® #: 10326399
- Property ID: SIRC2218242
- Property Type: Residential, Single Family Detached
- Living Space: 3,073 sq.ft.
- Lot Size: 0.18 ac
- Year Built: 2019
- Bedrooms: 5
- Bathrooms: 3
- Parking Spaces: 5
- Listed By:
- Oakwyn Realty Okanagan
Property Description
Introducing this stunning 5 bedroom home in the highly coveted Tallus Ridge. You will immediately fall in love with the inviting bright kitchen with a massive entertainment-style island adorned with high end appliances and adjacent to a dedicated dining area. Enjoy the fantastic LAKE VIEWS from your covered deck also perfect for soaking up the sun and complete with a gas BBQ hook up for your evening dinners! 10 foot ceilings takes you throughout the main living floor boasting 3 generous sized bedrooms, including a large primary with a luxurious 5 piece ensuite. Walk out through patio sliding doors off your living room to your backyard retreat complete with a private patio, yard space, no neighbours behind you and an added bonus of electric shade covers valued at $10k! The entry level greets you with a welcoming foyer plus a den/extra bedroom. The legal 1 bedroom spacious suite is fully self contained with a living room, kitchen, bedroom, 4 piece bathroom & laundry. This home offers more to love with elevated features such as beautiful landscaping, hot water on demand, HRV System, central vacuum, smart garage door and roughed in for hot tub!
Rooms
- TypeLevelDimensionsFlooring
- KitchenMain16' 2" x 17' 11"Other
- Living roomMain22' 3.9" x 18'Other
- Primary bedroomMain13' 3" x 15' 3"Other
- BathroomMain5' 5" x 10' 3.9"Other
- BathroomMain9' 11" x 11' 3.9"Other
- BedroomMain11' 9.6" x 11' 5"Other
- BedroomMain15' 9.9" x 14' 2"Other
- Dining roomMain14' 5" x 12' 9.9"Other
- Laundry roomMain9' 2" x 6' 3.9"Other
- BathroomLower10' 3.9" x 5' 5"Other
- BedroomLower11' 3" x 14' 3"Other
- FoyerLower14' 5" x 10' 11"Other
- KitchenLower14' x 9' 11"Other
- BedroomLower12' 9" x 10' 9.6"Other
- Recreation RoomLower24' 6.9" x 16' 9.9"Other
- OtherLower38' 6" x 22'Other
Listing Agents
Request More Information
Request More Information
Location
2598 Crown Crest Drive, West Kelowna, British Columbia, V4T 3N3 Canada
Around this property
Information about the area within a 5-minute walk of this property.
Request Neighbourhood Information
Learn more about the neighbourhood and amenities around this home
Request NowPayment Calculator
- $
- %$
- %
- Principal and Interest 0
- Property Taxes 0
- Strata / Condo Fees 0

