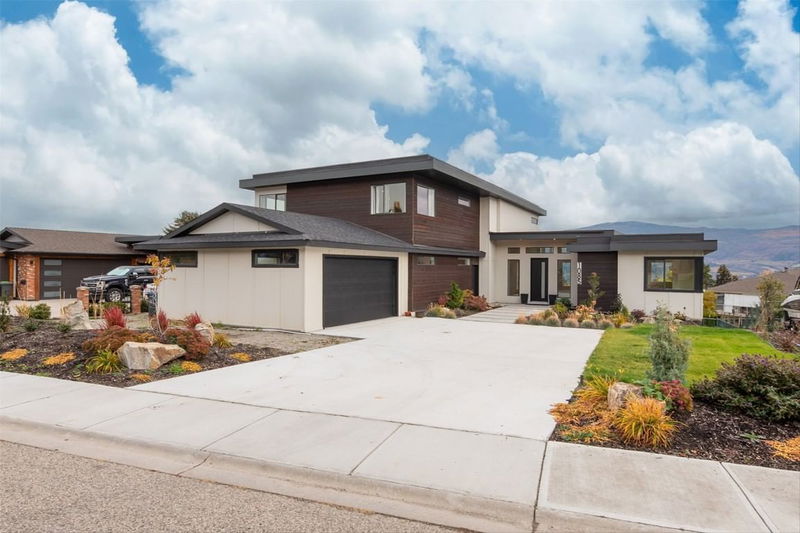Key Facts
- MLS® #: 10327231
- Property ID: SIRC2217790
- Property Type: Residential, Single Family Detached
- Living Space: 5,054 sq.ft.
- Lot Size: 0.38 ac
- Year Built: 2016
- Bedrooms: 5
- Bathrooms: 4+1
- Parking Spaces: 8
- Listed By:
- RE/MAX Kelowna
Property Description
Stunning 5-Bedroom, 5-Bath Home with Breathtaking Okanagan Lake Views in Sunnyside Neighborhood. Nestled on a quiet cul-de-sac in the peaceful, sought-after Sunnyside lake community, this modern home offers over 5,000 sqft of open-concept living across two spacious floors, plus a fully unfinished basement with just under 3000 sqft of daylight walkout living—bringing the total potential living space to over 8,000 sqft!
Key Features:
Panoramic Views: Every level of this home boasts stunning, unobstructed views of Okanagan Lake.
Expansive Living Spaces: With 4 generous bedrooms upstairs (including a luxurious Primary Suite with a 5-piece ensuite featuring a two-person shower and soaker tub), 3 bathrooms, and room for more in the massive walkout basement, there’s space for the whole family and more!
Versatile Main Floor: The main level features a separate entrance to an additional "Primary Bedroom" with Ensuite or a deluxe office which includes a 4-piece bathroom, and a bonus room that could easily be transformed into an in-law suite, home business, or guest space. There are so many possibilities for this property from Legal Suites/Air B&B/Home Office or Large family compound for multiple generations.
Rooms
- TypeLevelDimensionsFlooring
- Bedroom2nd floor12' 9.9" x 15' 9.6"Other
- Dining roomMain16' 9.6" x 24' 6"Other
- BathroomMain5' x 8' 11"Other
- Primary bedroomMain12' 6" x 21' 8"Other
- Living roomMain20' 9" x 18' 9"Other
- BedroomMain20' 3" x 15' 3.9"Other
- Bedroom2nd floor12' 9.9" x 15' 9.6"Other
- Bathroom2nd floor18' 3.9" x 11'Other
- Bathroom2nd floor10' 11" x 9' 2"Other
- Home officeMain20' 11" x 15' 8"Other
- Bathroom2nd floor8' 9.6" x 11' 2"Other
- Family roomMain15' 9.6" x 28' 11"Other
- Bedroom2nd floor15' 2" x 13' 6"Other
- OtherMain3' 6" x 7'Other
- KitchenMain15' 3" x 15' 3"Other
- OtherMain13' x 16' 9.6"Other
- Mud RoomMain13' 6.9" x 25' 11"Other
Listing Agents
Request More Information
Request More Information
Location
1085 Aubrey Road, West Kelowna, British Columbia, V1Z 2V9 Canada
Around this property
Information about the area within a 5-minute walk of this property.
Request Neighbourhood Information
Learn more about the neighbourhood and amenities around this home
Request NowPayment Calculator
- $
- %$
- %
- Principal and Interest 0
- Property Taxes 0
- Strata / Condo Fees 0

