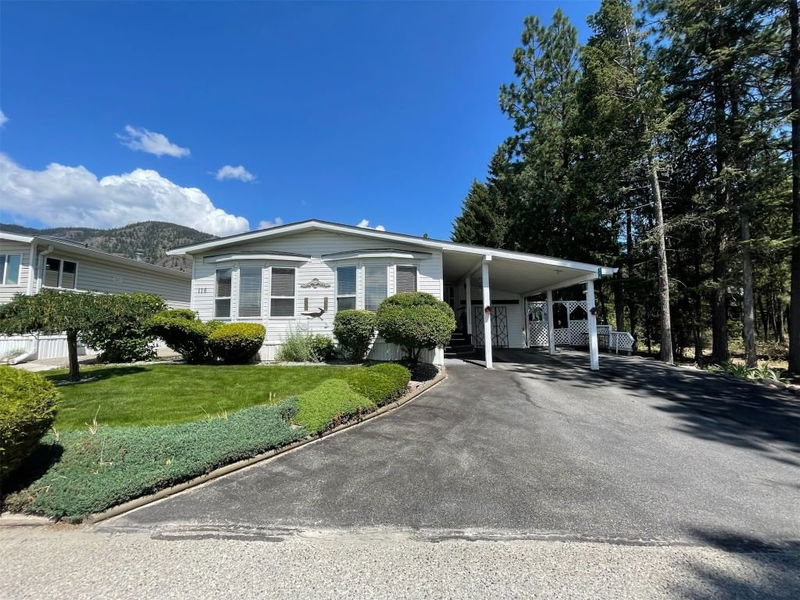Key Facts
- MLS® #: 10328416
- Property ID: SIRC2217374
- Property Type: Residential, Single Family Detached
- Living Space: 1,624 sq.ft.
- Year Built: 1995
- Bedrooms: 2
- Bathrooms: 2
- Parking Spaces: 5
- Listed By:
- RE/MAX Kelowna
Property Description
Welcome home to affordable retirement living at it's finest! Situated at the end of the street and bordering the forest, this doublewide home is host to many wonderful features: over 1500sq/ft of living space, Large Master Bedroom with walk-in closet and ensuite, secondary large bedroom with French Doors out to the enclosed patio overlooking mother nature, large laundry room, generous sized open concept living and dining rooms, ample kitchen cabinet space, large storage shed, secondary storage shed/workshop, and parking for 4. Crystal Springs offers residents rentable RV parking, a clubhouse with the ability to rent it out for private functions, a guest suite, and outdoor games area (Shuffleboard, Horse Shoes and Bocce) One small dog not more then 12 lbs and/or 14" in height, or one indoor cat permitted. Rentals with park approval.
Rooms
- TypeLevelDimensionsFlooring
- BathroomMain11' 6.9" x 9' 9"Other
- Primary bedroomMain11' 6" x 14' 3.9"Other
- Recreation RoomMain23' 3" x 13' 6.9"Other
- KitchenMain11' 6.9" x 10' 3.9"Other
- Living roomMain11' 6" x 20' 5"Other
- BedroomMain11' 3" x 13' 3.9"Other
- Dining roomMain11' 8" x 15' 6.9"Other
- BathroomMain8' x 4' 11"Other
- Laundry roomMain8' x 12'Other
Listing Agents
Request More Information
Request More Information
Location
1850 Shannon Lake Road #116, West Kelowna, British Columbia, V4T 1L6 Canada
Around this property
Information about the area within a 5-minute walk of this property.
Request Neighbourhood Information
Learn more about the neighbourhood and amenities around this home
Request NowPayment Calculator
- $
- %$
- %
- Principal and Interest 0
- Property Taxes 0
- Strata / Condo Fees 0

