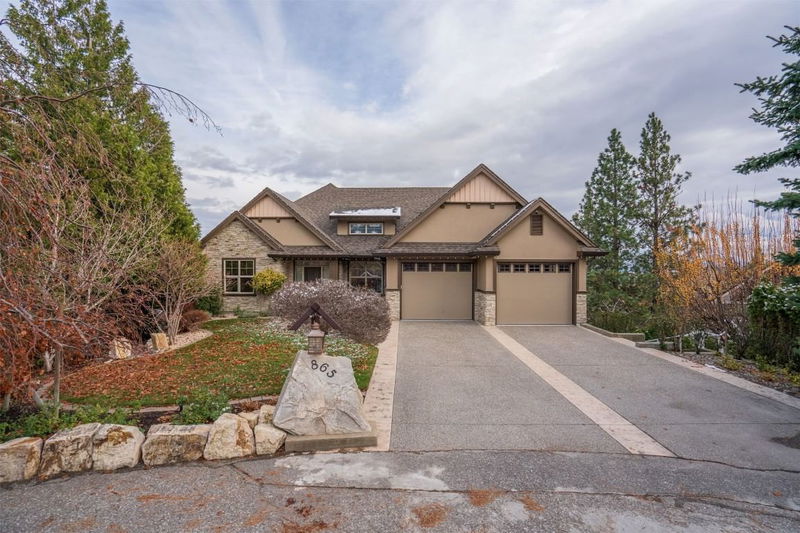Key Facts
- MLS® #: 10329463
- Property ID: SIRC2217135
- Property Type: Residential, Single Family Detached
- Living Space: 4,120 sq.ft.
- Lot Size: 0.49 ac
- Year Built: 2006
- Bedrooms: 3
- Bathrooms: 4+1
- Parking Spaces: 6
- Listed By:
- Unison Jane Hoffman Realty
Property Description
Classic custom craftsman home. Step into this well-maintained, custom home that blends craftsman charm with contemporary elegance and a touch of European sophistication. From soaring ceilings to exquisite millwork, tile, marble, and steel accents, every detail reflects quality craftsmanship.
A thoughtfully designed home office and a living room with a cozy gas fireplace add to the main floor's appeal. The kitchen is a chef's dream, with soft-close cabinetry, a KitchenAid oven, Bosch dishwasher, Samsung fridge, and a roll-out pantry. The main floor offers a spacious primary suite with a spa-like ensuite featuring heated floors, a soaker tub, and a large walk-in closet.
The lower level boasts heated floors, a rec room with a wet bar and wine cellar (590-bottle capacity, temperature-controlled), guest bedrooms, and a flex room.
Situated on over half an acre, this property offers panoramic lake, city, and valley views. The outdoor oasis is extremely private and includes a saltwater pool with a new liner (2024), a hot tub (2022), a fully equipped outdoor kitchen with a wood-fired pizza oven, and a poolside bathroom with an outdoor shower. The landscaped lot features a garden area, fruit trees, and two serene water features.
Additional upgrades: new washer/dryer, stove, wine fridge, central vacuum, Leaf Filter gutter protection, digital irrigation, and a freshly paved driveway.
Rooms
- TypeLevelDimensionsFlooring
- FoyerMain16' 8" x 23' 8"Other
- OtherMain12' 6.9" x 12'Other
- OtherMain8' 6" x 7' 8"Other
- BathroomMain12' 2" x 11' 8"Other
- Primary bedroomMain15' 3" x 20'Other
- Living roomMain18' 9.9" x 19' 11"Other
- Dining roomMain12' 9.6" x 12' 9.6"Other
- KitchenMain12' 3" x 18' 9.6"Other
- BedroomLower12' 3.9" x 15' 8"Other
- Recreation RoomLower19' 6" x 28' 8"Other
- OtherMain6' 2" x 5' 9"Other
- Laundry roomMain6' 5" x 12' 6.9"Other
- Wine cellarLower7' 3" x 13' 2"Other
- StorageLower10' 6.9" x 9' 2"Other
- OtherLower9' 11" x 14' 9.6"Other
- OtherLower8' 5" x 14' 9"Other
- BathroomLower5' 6" x 11' 6.9"Other
- BathroomLower5' 9" x 12' 6.9"Other
- BedroomLower14' x 13' 8"Other
- DenLower12' 9.6" x 12' 2"Other
Listing Agents
Request More Information
Request More Information
Location
865 Horizon Court, West Kelowna, British Columbia, V1Z 3L3 Canada
Around this property
Information about the area within a 5-minute walk of this property.
Request Neighbourhood Information
Learn more about the neighbourhood and amenities around this home
Request NowPayment Calculator
- $
- %$
- %
- Principal and Interest 0
- Property Taxes 0
- Strata / Condo Fees 0

