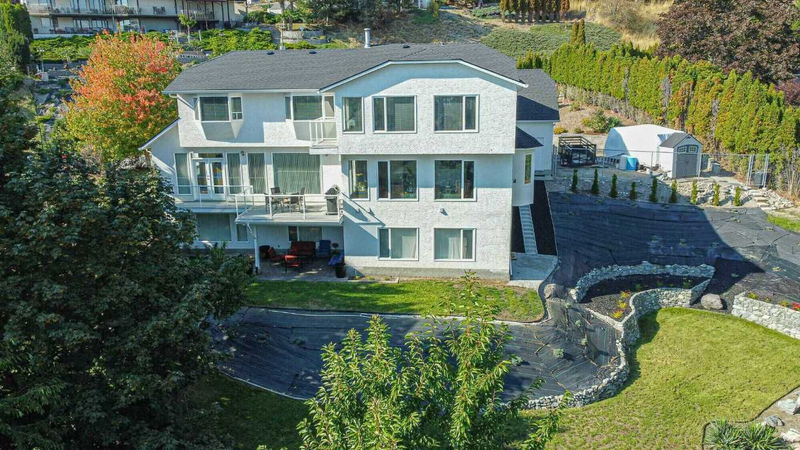Key Facts
- MLS® #: 10324679
- Property ID: SIRC2216295
- Property Type: Residential, Single Family Detached
- Living Space: 6,128 sq.ft.
- Lot Size: 0.46 ac
- Year Built: 1992
- Bedrooms: 5
- Bathrooms: 3+1
- Parking Spaces: 7
- Listed By:
- PG Direct Realty
Property Description
Visit REALTOR® website for additional information. This property boasts a flat driveway leading to a spacious 3-car garage, ideal for all your vehicles and toys. Inside, the meticulously maintained custom home offers an inviting open-concept living space with an abundance of natural light. The gourmet kitchen features a large island, stainless steel appliances, and abundant storage. Enjoy the Okanagan Valley views from the deck off the kitchen/living area. The unfinished basement provides a generous 1710 sf with rough-ins for kitchen and bath, offering potential for additional living space, making the house nearly 6000 sq. ft. Live on the top 2 floors and work on the bottom floor with 9' ceilings and private entrance. R1 zoning allows home based business use of 538 sq. ft. with 2 employees.
Rooms
- TypeLevelDimensionsFlooring
- FoyerMain14' 8" x 16' 9.6"Other
- DenMain15' 3" x 17' 6.9"Other
- Breakfast Nook2nd floor4' 6.9" x 8' 5"Other
- Bathroom2nd floor7' 8" x 8' 6"Other
- Bedroom2nd floor11' 9.9" x 16' 3"Other
- Bedroom2nd floor11' 9.9" x 15' 9"Other
- Primary bedroom2nd floor23' 3.9" x 14' 8"Other
- Other2nd floor11' 9" x 8' 6"Other
- Bathroom2nd floor10' 9" x 17' 3.9"Other
- Storage2nd floor8' 6" x 13' 3.9"Other
- Home office2nd floor10' 6" x 5' 11"Other
- Bedroom2nd floor29' 9.9" x 19' 11"Other
- Laundry room2nd floor5' 5" x 10' 3"Other
- BathroomMain5' 6" x 11' 3"Other
- Mud RoomMain11' 3" x 5' 3"Other
- PantryMain4' 2" x 6' 11"Other
- KitchenMain18' 9" x 11' 3.9"Other
- Dining roomMain9' 11" x 11' 9"Other
- Living roomMain15' 5" x 16' 6"Other
- BedroomMain13' 9.6" x 5' 6.9"Other
- OtherMain6' x 5' 9"Other
- Family roomMain18' x 32' 5"Other
Listing Agents
Request More Information
Request More Information
Location
1465 West Kelowna Road, West Kelowna, British Columbia, V1Z 3L2 Canada
Around this property
Information about the area within a 5-minute walk of this property.
Request Neighbourhood Information
Learn more about the neighbourhood and amenities around this home
Request NowPayment Calculator
- $
- %$
- %
- Principal and Interest 0
- Property Taxes 0
- Strata / Condo Fees 0

