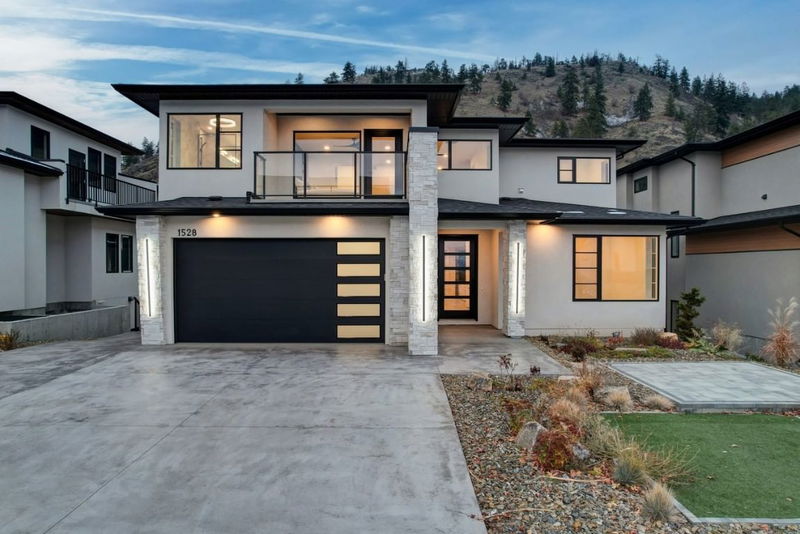Key Facts
- MLS® #: 10329934
- Property ID: SIRC2215452
- Property Type: Residential, Single Family Detached
- Living Space: 4,381 sq.ft.
- Lot Size: 0.15 ac
- Year Built: 2022
- Bedrooms: 5
- Bathrooms: 4+1
- Parking Spaces: 5
- Listed By:
- Unison Jane Hoffman Realty
Property Description
Gorgeous home in Vineyard Estates. This stunning custom home was built by Alder Projects, set in the sought-after Vineyard Estates neighborhood. This property is a perfect blend of luxury and functionality, offering 5 bedrooms, 5 bathrooms, including a legal 1-bedroom, 1-bath suite. Soaring 18' ceilings create a bright and open space while the floor-to-ceiling fireplace is a beautiful focal point in the room. The gourmet kitchen is a chef’s kitchen with an entertainment-sized island quartz island and a 5-burner gas stove, walk-in pantry, custom Westwood Fine Cabinetry and professional stainless-steel KitchenAid appliances. A stylish office, powder room, and mudroom complete the main level. Upstairs, the primary suite is a relaxing private retreat with a spa-inspired ensuite, heated floors, and a covered balcony. Two additional bedrooms, a bath, and a laundry room are on this level. Perfect for a growing family. The lower floor is ideal for entertaining and spending time with the family & friends . It features a large rec room with a gas fireplace, a fourth, full bath, and a 400+ sqft flex room ideal for a gym or home theatre. The 1-bedroom legal suite is thoughtfully designed with a private entrance, Whirlpool appliances, and separate yard space, ideal for income, in-laws, or guests. Enjoy breathtaking views of Boucherie Mountain and serene parkland from the oversized covered patio. Close to hiking trails, West Kelowna wine trail, golf courses, shopping and Okanagan Lake.
Rooms
- TypeLevelDimensionsFlooring
- Bedroom2nd floor15' 2" x 10' 5"Other
- BathroomLower8' 3" x 8'Other
- BedroomLower10' 9.6" x 11' 3"Other
- KitchenLower14' 3" x 16' 9.6"Other
- OtherMain6' 9.6" x 5' 6"Other
- Dining roomMain14' 6" x 12' 3.9"Other
- FoyerMain7' 9.6" x 6' 6"Other
- OtherMain24' 9.6" x 20'Other
- KitchenMain14' 6" x 15' 9.6"Other
- Living roomMain17' 2" x 14' 9.6"Other
- Mud RoomMain5' 6" x 13' 2"Other
- Home officeMain9' 11" x 14'Other
- Bathroom2nd floor11' 2" x 5' 5"Other
- Bathroom2nd floor29' 9.6" x 7' 11"Other
- Bedroom2nd floor15' 2" x 10' 5"Other
- Laundry room2nd floor5' 8" x 14' 9.6"Other
- Primary bedroom2nd floor20' 9.9" x 12' 8"Other
- Other2nd floor8' 9" x 10' 9"Other
- BathroomLower8' 9" x 6' 5"Other
- BedroomLower10' 11" x 9' 3.9"Other
- Bonus RoomLower18' 8" x 23' 9.6"Other
- DenLower11' 3" x 11'Other
- StorageLower7' 3" x 10' 11"Other
- UtilityLower6' 9" x 6' 3.9"Other
- Recreation RoomLower17' 9.6" x 14' 9.6"Other
Listing Agents
Request More Information
Request More Information
Location
1528 Cabernet Way, West Kelowna, British Columbia, V4T 0E1 Canada
Around this property
Information about the area within a 5-minute walk of this property.
- 33.32% 50 to 64 years
- 18.54% 65 to 79 years
- 13.34% 35 to 49 years
- 12.59% 20 to 34 years
- 7.4% 15 to 19 years
- 5.18% 10 to 14 years
- 3.7% 0 to 4 years
- 3.7% 5 to 9 years
- 2.24% 80 and over
- Households in the area are:
- 86.85% Single family
- 10.96% Single person
- 2.17% Multi family
- 0.02% Multi person
- $187,771 Average household income
- $73,560 Average individual income
- People in the area speak:
- 82.82% English
- 7.03% German
- 2.34% French
- 1.56% Polish
- 1.56% Punjabi (Panjabi)
- 1.56% Romanian
- 0.79% Russian
- 0.79% English and non-official language(s)
- 0.77% Iranian Persian
- 0.77% Spanish
- Housing in the area comprises of:
- 95.89% Single detached
- 4.1% Duplex
- 0.01% Semi detached
- 0% Row houses
- 0% Apartment 1-4 floors
- 0% Apartment 5 or more floors
- Others commute by:
- 5.19% Other
- 0.03% Foot
- 0% Public transit
- 0% Bicycle
- 35.02% High school
- 24.73% Bachelor degree
- 17.13% College certificate
- 13.69% Trade certificate
- 6.85% Did not graduate high school
- 2.58% Post graduate degree
- 0.01% University certificate
- The average air quality index for the area is 1
- The area receives 139.79 mm of precipitation annually.
- The area experiences 7.4 extremely hot days (32.6°C) per year.
Request Neighbourhood Information
Learn more about the neighbourhood and amenities around this home
Request NowPayment Calculator
- $
- %$
- %
- Principal and Interest $10,254 /mo
- Property Taxes n/a
- Strata / Condo Fees n/a

