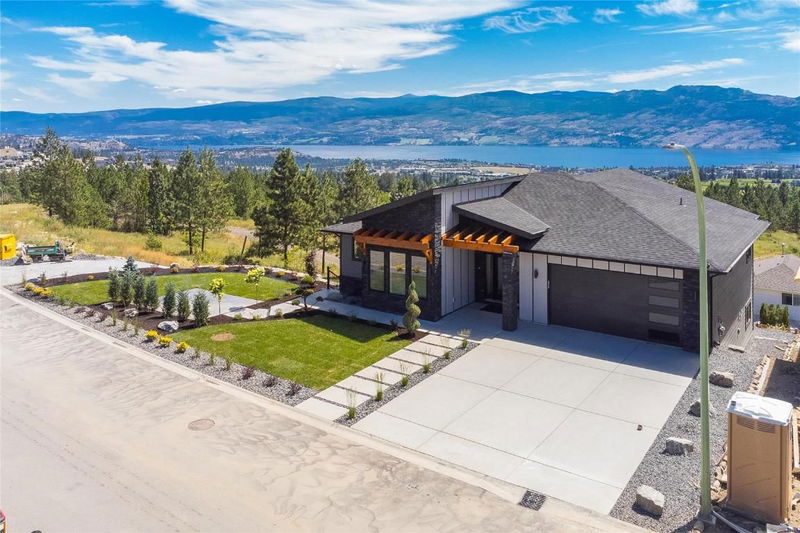Key Facts
- MLS® #: 10330275
- Property ID: SIRC2215245
- Property Type: Residential, Single Family Detached
- Living Space: 3,603 sq.ft.
- Lot Size: 0.22 ac
- Year Built: 2022
- Bedrooms: 5
- Bathrooms: 4
- Parking Spaces: 4
- Listed By:
- Royal LePage Kelowna Paquette Realty
Property Description
Luxury walkout rancher with incredible unobstructed lakeviews and 2 bedroom executive legal suite! Fully landscaped w/beautiful large tiered side yard with retaining walls & stamped concrete patio.This home showcases superior finishings and is designed to enjoy the captivating views from all major rooms! Open and airy living area w/inviting fireplace framed by mantle/beautiful built-ins & oversized sliding glass doors out to deck. Gourmet kitchen w/white cabinetry, quartz countertops & high-end appliances (Main & Suite). Gorgeous wide plank engineered hardwood flooring on main. Spacious primary bedroom offers incredible views, walk-in closet, & blissful 6pc ensuite designed for comfort and luxury! 2nd bed/full bath, laundry & mudroom also on the main level. Lower level boasts 1 bed/full bath and family room (for the enjoyment of the main) & a 2 bed luxury legal suite w/modern kitchen, spacious living area, stunning lake views and a covered patio! Excellent location in the Smith Creek West subdivision w/ spectacular vistas, easy access, and proximity to all the amenities of West Kelowna!
Downloads & Media
Rooms
- TypeLevelDimensionsFlooring
- BathroomMain5' x 9'Other
- BathroomMain17' 3" x 9' 6.9"Other
- BedroomMain14' 6.9" x 10' 11"Other
- Dining roomMain8' x 16'Other
- Living roomMain17' 6.9" x 17' 8"Other
- KitchenMain8' 8" x 18' 6"Other
- Laundry roomMain6' x 7' 8"Other
- Mud RoomMain6' 8" x 11'Other
- Primary bedroomMain17' 6.9" x 13' 11"Other
- BathroomBasement10' 6" x 9' 6.9"Other
- BathroomBasement8' 6" x 4' 11"Other
- BedroomBasement12' 6" x 9' 3"Other
- BedroomBasement9' 9.9" x 17' 9"Other
- DenBasement12' 5" x 15' 6"Other
- Dining roomBasement17' 3.9" x 8' 9.9"Other
- Living roomBasement13' 3.9" x 13'Other
- StorageBasement7' 9" x 5' 9"Other
- UtilityBasement8' 8" x 5' 6"Other
- BedroomBasement19' x 11' 3.9"Other
- KitchenBasement17' 3.9" x 9' 9.9"Other
Listing Agents
Request More Information
Request More Information
Location
2803 Copper Ridge Drive, West Kelowna, British Columbia, V4T 2X3 Canada
Around this property
Information about the area within a 5-minute walk of this property.
Request Neighbourhood Information
Learn more about the neighbourhood and amenities around this home
Request NowPayment Calculator
- $
- %$
- %
- Principal and Interest 0
- Property Taxes 0
- Strata / Condo Fees 0

