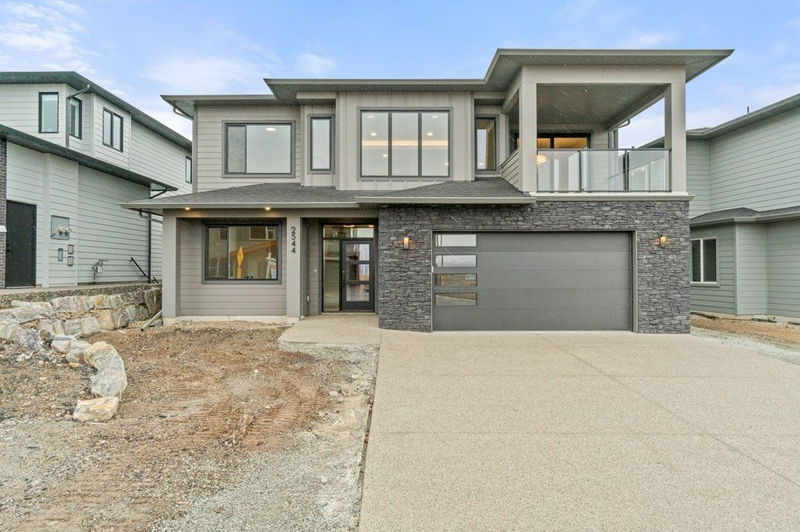Key Facts
- MLS® #: 10330200
- Property ID: SIRC2215234
- Property Type: Residential, Single Family Detached
- Living Space: 2,929 sq.ft.
- Lot Size: 0.14 ac
- Year Built: 2024
- Bedrooms: 4
- Bathrooms: 2
- Listed By:
- RE/MAX Kelowna
Property Description
Discover your ideal residence nestled within the serene beauty of Tallus Ridge. This exquisite new home, crafted by Old School Construction, presents a bright and airy open floor plan, tailor-made for family living. Immerse yourself in breathtaking mountain views from the inviting front sundeck, easily accessible from the spacious dining room. The well-appointed kitchen, adorned with abundant cabinetry and sleek quartz countertops, seamlessly flows onto the covered backyard deck, complete with a gas BBQ outlet. The primary bedroom boasts dual sinks, a custom-tiled shower, and a generous walk-in closet. For added convenience, the laundry room is strategically positioned near the other two bedrooms. The lower level offers versatility, featuring a flexible space suitable as a bedroom or office, and a substantial 992 square foot, two-bedroom suite. The home's impeccable landscaping and underground sprinkler system ensure effortless maintenance, allowing you to fully savor the beauty of your surroundings.
Rooms
- TypeLevelDimensionsFlooring
- Laundry roomMain6' x 6' 6"Other
- BathroomMain8' x 6' 6"Other
- BedroomMain11' x 9' 8"Other
- BathroomMain13' 8" x 5'Other
- FoyerLower8' x 7'Other
- BedroomMain11' x 10' 2"Other
- Great RoomMain19' 8" x 18'Other
- KitchenMain10' 11" x 14'Other
- Primary bedroomMain14' 2" x 12' 2"Other
- BedroomLower12' x 10' 2"Other
- PantryMain4' x 3' 8"Other
- Dining roomMain11' 8" x 12' 11"Other
- OtherMain4' 6" x 8' 3.9"Other
Listing Agents
Request More Information
Request More Information
Location
2544 Pinnacle Ridge Drive, West Kelowna, British Columbia, V4T 0E3 Canada
Around this property
Information about the area within a 5-minute walk of this property.
Request Neighbourhood Information
Learn more about the neighbourhood and amenities around this home
Request NowPayment Calculator
- $
- %$
- %
- Principal and Interest 0
- Property Taxes 0
- Strata / Condo Fees 0

