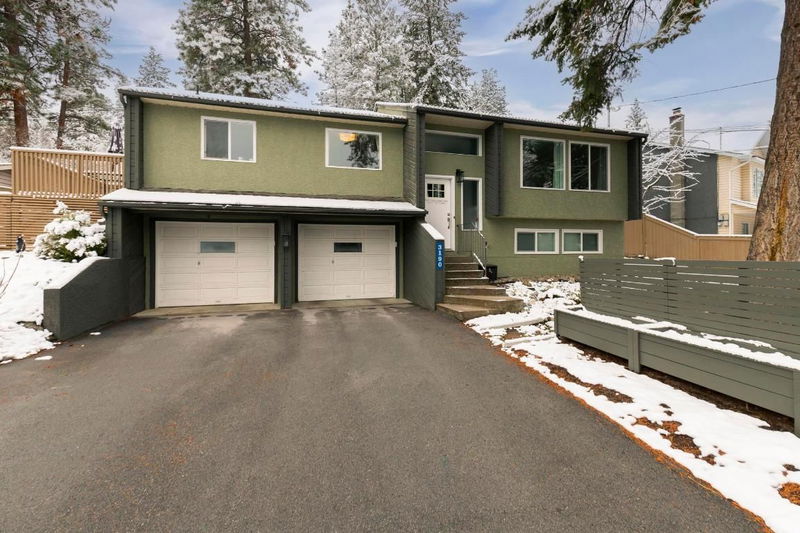Key Facts
- MLS® #: 10330119
- Property ID: SIRC2215231
- Property Type: Residential, Single Family Detached
- Living Space: 1,870 sq.ft.
- Lot Size: 0.24 ac
- Year Built: 1986
- Bedrooms: 4
- Bathrooms: 2
- Parking Spaces: 6
- Listed By:
- Royal LePage Kelowna
Property Description
Welcome to this charming 4-bedroom, 2-bathroom home offering comfort and functionality. The upper level features durable laminate flooring, three bedrooms, and a conveniently located bathroom. The heart of the home is the open-concept kitchen and dining area, perfect for entertaining, with a patio off the dining area for outdoor enjoyment. Adjacent to the dining room, a bright living room with large windows and roller blinds provides ample space for relaxation. An area off the kitchen serves as an ideal office space, allowing work and home life to coexist harmoniously. The master bedroom boasts a walk-in closet and two large windows, creating a serene retreat. Downstairs, you'll find an additional large bedroom, 4-piece bathroom and laundry room, offering versatile living space. The lower level provides convenient access to the large double garage with 100 amp service. Step outside to discover a private backyard, perfect for outdoor enthusiasts or gardeners. The home's systems are well-maintained, with the furnace and AC replaced in 2013. The property is connected to the municipal sewer system, with all costs paid. This thoughtfully designed home balances comfort, functionality, and style. With its spacious layout, modern updates, and inviting outdoor spaces, it's ready to welcome new owners and create cherished memories. Don't miss this opportunity to make this house your home!
Rooms
- TypeLevelDimensionsFlooring
- Dining roomMain9' 6.9" x 11' 6"Other
- Living roomMain12' 9.6" x 11' 6"Other
- Primary bedroomMain16' 9.6" x 10' 5"Other
- BedroomMain9' 6.9" x 11' 6"Other
- BedroomMain8' 3.9" x 11' 6.9"Other
- BathroomMain4' 11" x 8'Other
- Bedroom2nd floor11' 9.6" x 22' 9.6"Other
- Laundry room2nd floor6' 3.9" x 11' 9.6"Other
- Bathroom2nd floor5' x 11' 9.6"Other
- Home officeMain9' 9" x 11' 5"Other
- KitchenMain12' 3" x 11' 5"Other
- OtherMain6' 9.6" x 3' 5"Other
Listing Agents
Request More Information
Request More Information
Location
3190 Mcleod Road, West Kelowna, British Columbia, V4T 1A6 Canada
Around this property
Information about the area within a 5-minute walk of this property.
Request Neighbourhood Information
Learn more about the neighbourhood and amenities around this home
Request NowPayment Calculator
- $
- %$
- %
- Principal and Interest 0
- Property Taxes 0
- Strata / Condo Fees 0

