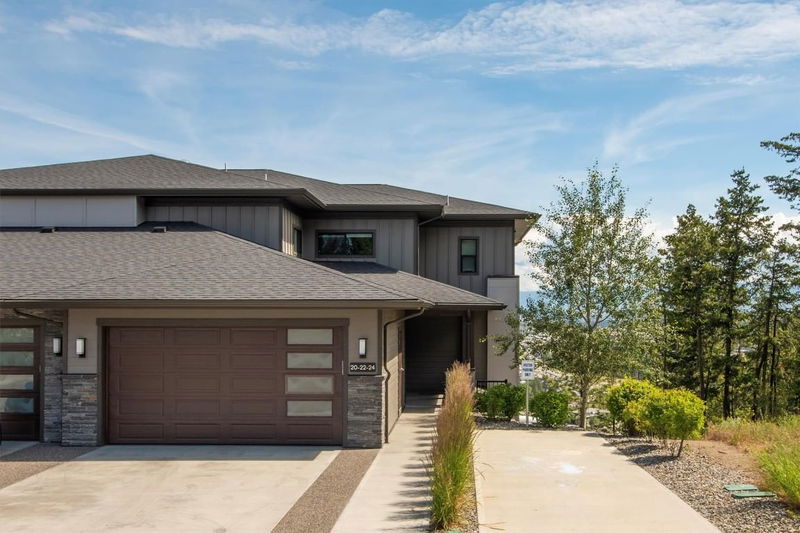Key Facts
- MLS® #: 10330768
- Property ID: SIRC2214908
- Property Type: Residential, Condo
- Living Space: 1,503 sq.ft.
- Year Built: 2018
- Bedrooms: 2
- Bathrooms: 2
- Parking Spaces: 2
- Listed By:
- Coldwell Banker Horizon Realty
Property Description
This impressive 2-bed plus den residence combines style, comfort, and exclusivity, all on a single floor for effortless living. Perfect for pet owners, the complex allows 2 cats, 2 dogs, or one of each, WITHOUT SIZE RESTRICTIONS for dogs. With soaring 11’ ceilings, only two units in the development feature this unique height, offering an open and luxurious feel.
The kitchen boasts stainless steel appliances and quartz countertops, while the ensuite features a double vanity and heated floors. Relax by the gas fireplace or take in stunning valley and mountain views from your covered patio, wired for a HOT TUB. Nestled next to the forest, this unit offers privacy, a serene setting, and access to a community garden.
Located near parklands and walking trails, this home balances urban convenience with natural beauty. Access the unit from the lobby or easily park and walk down from the east side. Don’t miss this unique opportunity—schedule your viewing today!
Rooms
- TypeLevelDimensionsFlooring
- FoyerMain12' x 7' 9"Other
- Living roomMain11' x 15' 9.9"Other
- KitchenMain12' 8" x 13'Other
- BathroomMain11' x 10' 3.9"Other
- Primary bedroomMain16' 3" x 12' 5"Other
- BathroomMain6' 2" x 12' 3"Other
- BedroomMain12' x 12' 2"Other
- DenMain14' 8" x 10'Other
- Laundry roomMain5' 5" x 5' 6"Other
- Dining roomMain10' 6" x 15' 9.9"Other
Listing Agents
Request More Information
Request More Information
Location
2161 Upper Sundance Drive #20, West Kelowna, British Columbia, V4T 3M9 Canada
Around this property
Information about the area within a 5-minute walk of this property.
- 26.53% 50 to 64 years
- 19.34% 35 to 49 years
- 17.23% 65 to 79 years
- 15.4% 20 to 34 years
- 5.07% 5 to 9 years
- 4.79% 15 to 19 years
- 4.62% 10 to 14 years
- 3.84% 0 to 4 years
- 3.19% 80 and over
- Households in the area are:
- 63.57% Single family
- 31.34% Single person
- 3.83% Multi person
- 1.26% Multi family
- $122,286 Average household income
- $57,287 Average individual income
- People in the area speak:
- 91.24% English
- 1.54% French
- 1.38% German
- 1.34% Spanish
- 1.1% Russian
- 0.91% English and non-official language(s)
- 0.72% Yue (Cantonese)
- 0.62% Punjabi (Panjabi)
- 0.59% Hungarian
- 0.55% Vietnamese
- Housing in the area comprises of:
- 51.72% Single detached
- 36.05% Apartment 1-4 floors
- 8.85% Duplex
- 3.39% Semi detached
- 0% Row houses
- 0% Apartment 5 or more floors
- Others commute by:
- 3.24% Other
- 2.84% Public transit
- 1.08% Foot
- 0% Bicycle
- 32.5% High school
- 22.32% College certificate
- 17.6% Did not graduate high school
- 12.09% Bachelor degree
- 11.29% Trade certificate
- 2.57% Post graduate degree
- 1.63% University certificate
- The average air quality index for the area is 1
- The area receives 146.4 mm of precipitation annually.
- The area experiences 7.39 extremely hot days (31.98°C) per year.
Request Neighbourhood Information
Learn more about the neighbourhood and amenities around this home
Request NowPayment Calculator
- $
- %$
- %
- Principal and Interest $3,515 /mo
- Property Taxes n/a
- Strata / Condo Fees n/a

