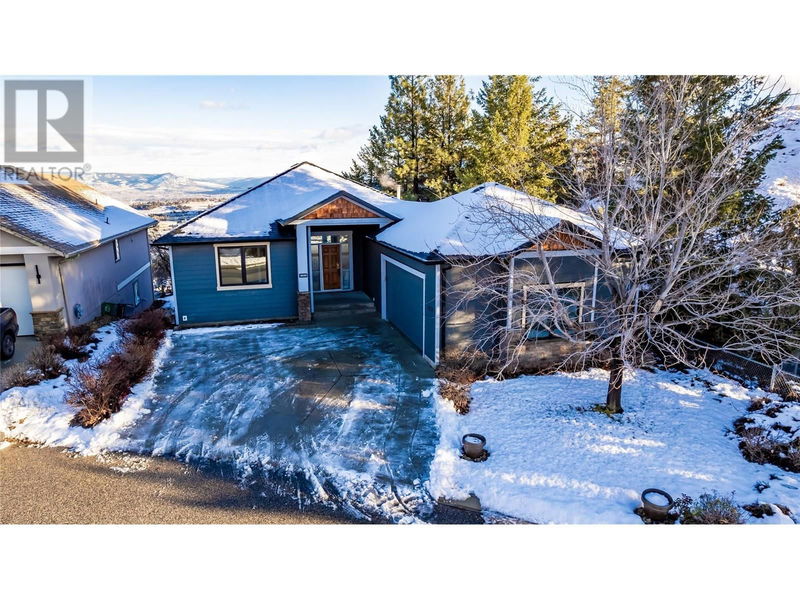Key Facts
- MLS® #: 10330762
- Property ID: SIRC2213781
- Property Type: Residential, Single Family Detached
- Year Built: 2006
- Bedrooms: 4
- Bathrooms: 3
- Parking Spaces: 2
- Listed By:
- RE/MAX Kelowna
Property Description
The complete package! Located at the top of the Highlands Gated Community, this beautiful property offers a premium, private location: high-end upgrades, stunning views, a 1 bed/1bath in-law suite and an oversized 2 car garage combined with a large flat driveway. The main level’s open concept floor plan focuses on the stunning sunrise view that is amplified by two massive 36+sq/ft triple pane Centra Windows which are finished with their highest level of UV Protection. All the windows in this home have been upgraded with the same ultra energy efficient windows, a 70k value. The kitchen boasts a Wolf stove, quartz countertop, pantry, soft touch cabinets, a S.S. Jenn-air fridge and Blanko dual sink and faucet. A Kinetico reverse osmosis water filter ensures that both the water from the tap and the ice in the fridge is of the highest quality. The Master Bedroom has a 5pc ensuite, walk-in closet and the same stunning east-facing views as the central living space. The bright in-law suite located on the lower level has upgraded insulation in the ceiling and walks out to the backyard where you will find a hot tub which had the pump, ozonator, heater and lid all replaced in 2023. Hot water on demand installed in 2021: large upper balcony with gas BBQ hookup, Eureka central vacuum, inground irrigation around the property, and a new front door will be installed in January of 2025. Pets allowed with restrictions. Vacant allowing quick possession. (id:39198)
Rooms
- TypeLevelDimensionsFlooring
- UtilityOther11' x 8'Other
- BathroomOther4' 11" x 8'Other
- KitchenOther9' x 22'Other
- DenOther10' x 7'Other
- BedroomOther12' 2" x 10' 9.9"Other
- BedroomOther13' 2" x 10' 8"Other
- Family roomOther14' 3.9" x 12'Other
- OtherMain16' x 8'Other
- OtherMain11' x 14'Other
- BathroomMain5' x 9'Other
- Ensuite BathroomMain9' x 9'Other
- Laundry roomMain10' x 7' 8"Other
- BedroomMain9' 9.9" x 12' 9.9"Other
- Primary bedroomMain12' x 12' 9.9"Other
- Dining roomMain10' x 11' 6"Other
- KitchenMain8' x 14' 6"Other
- Living roomMain13' x 14'Other
Listing Agents
Request More Information
Request More Information
Location
2039 Cornerstone Drive, West Kelowna, British Columbia, V4T2Y3 Canada
Around this property
Information about the area within a 5-minute walk of this property.
Request Neighbourhood Information
Learn more about the neighbourhood and amenities around this home
Request NowPayment Calculator
- $
- %$
- %
- Principal and Interest 0
- Property Taxes 0
- Strata / Condo Fees 0

