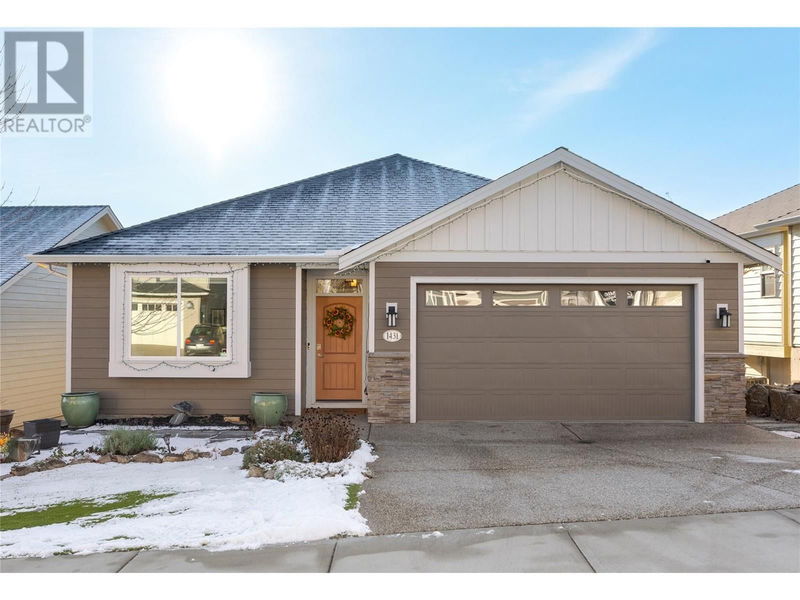Key Facts
- MLS® #: 10330175
- Property ID: SIRC2206810
- Property Type: Residential, Single Family Detached
- Year Built: 2014
- Bedrooms: 4
- Bathrooms: 3
- Parking Spaces: 4
- Listed By:
- RE/MAX Kelowna - Stone Sisters
Property Description
Mountain view rancher with exceptional natural light, low-maintenance outdoor space, and a fantastic floorplan. Welcoming you inside is an expansive open concept living space with large windows and new, white oak flooring. The kitchen features an island, stone countertops, and timeless cabinetry which extends to the dining space complete with a beverage centre. Relax in the living room by the stone faced gas fireplace or out on the private deck enjoying the tranquil, natural surroundings and mountain view. The king-sized primary suite is perfectly positioned to enjoy the view and includes a full ensuite complete with a soaker tub, double vanities and a walk-in shower. A second bedroom, laundry, and full bathroom create a convenient one-level living lifestyle for many. The lower level is great for a growing family, visiting guests, or entertaining with a family/recreation room, two more bedrooms ( one with a queen-sized murphy bed), a full bathroom, and generous sized storage room. The outdoor space includes the perfect amount of green space, and a covered patio wired for a hot tub. Located in a sought-after, family friendly neighbourhood walking distance to Mar Jok school and a short drive to RVE. Only a short distance to shopping, parks, golfing and more! (id:39198)
Rooms
- TypeLevelDimensionsFlooring
- Family roomOther16' 9" x 16' 2"Other
- BedroomOther10' 6.9" x 10'Other
- BedroomOther10' 6.9" x 9' 5"Other
- StorageOther16' 6.9" x 16'Other
- Laundry roomMain3' x 5' 3"Other
- BedroomMain9' 11" x 9' 11"Other
- Primary bedroomMain13' x 13' 2"Other
- Living roomMain17' x 13' 3.9"Other
- KitchenMain10' 9.9" x 10' 6.9"Other
- Dining roomMain10' 9.6" x 11' 6.9"Other
Listing Agents
Request More Information
Request More Information
Location
1431 Roseridge Court, West Kelowna, British Columbia, V1Z4E2 Canada
Around this property
Information about the area within a 5-minute walk of this property.
Request Neighbourhood Information
Learn more about the neighbourhood and amenities around this home
Request NowPayment Calculator
- $
- %$
- %
- Principal and Interest 0
- Property Taxes 0
- Strata / Condo Fees 0

