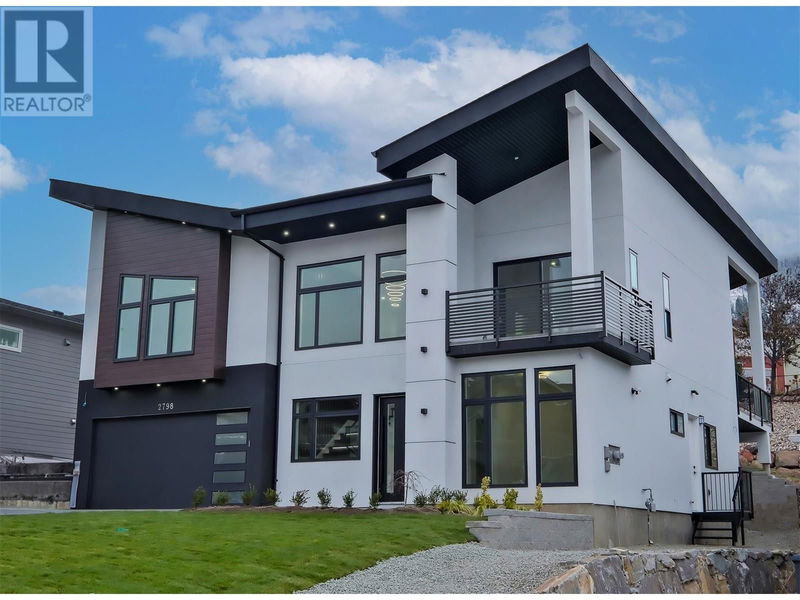Key Facts
- MLS® #: 10328913
- Property ID: SIRC2198801
- Property Type: Residential, Single Family Detached
- Year Built: 2024
- Bedrooms: 5
- Bathrooms: 5
- Parking Spaces: 2
- Listed By:
- Coldwell Banker Horizon Realty
Property Description
Discover the pinnacle of luxury living in this custom built Tallus Ridge home. Spanning close to 3200sqft this luxurious home boasts 5 bedrooms, 5 bathrooms, and a thoughtfully designed layout perfect for families or investors. The spacious upstairs includes a beautifully appointed kitchen with a large island that walks out into the expansive 9,678 sqft lot with room for a pool and has a covered area ideal for entertaining. The dining and living area are made larger by the grand 21ft high entrance and expansive views of the surrounding forest. The primary suite comes with his-and-hers sinks, spa-like finishes and a walk-in closet. The upper floor has 2 more well appointed bedrooms, one complete with a 3pce ensuite perfect for guests and family. Other features for the upper level include a 4pce bathroom, built-in laundry, high ceilings, custom built wine rack and bar fridge- you'll love the quality finishings throughout this immaculate home. The office is downstairs alongside a picture perfect theatre room with a separate entrance. The 2-bed legal suite features a private entrance & offers incredible income potential, especially with West Kelowna allowing AirBnB! Other features include: attached double-car garage, oversized driveway with plenty of parking, landscaping, and scenic walking and MTB trails out your front door. Located near Shannon Lake Elementary with Mt Boucherie Secondary not too far away, this home offers both lifestyle and investment opportunity. Price + GST. (id:39198)
Rooms
- TypeLevelDimensionsFlooring
- Ensuite Bathroom2nd floor8' 5" x 5' 6.9"Other
- Bathroom2nd floor4' 11" x 8' 5"Other
- Bedroom2nd floor12' 5" x 10'Other
- Bedroom2nd floor12' 11" x 10'Other
- Ensuite Bathroom2nd floor8' 5" x 10' 9.9"Other
- Primary bedroom2nd floor19' 6" x 13' 11"Other
- Living room2nd floor16' x 7' 9.9"Other
- Dining room2nd floor16' x 7' 9.9"Other
- Kitchen2nd floor18' x 10'Other
- Mud RoomMain8' x 8'Other
- BathroomMain12' x 6'Other
- Recreation RoomMain18' x 16'Other
- Home officeMain16' x 12'Other
- BathroomOther5' 6" x 8'Other
- BedroomOther9' 5" x 12'Other
- Primary bedroomOther9' 5" x 9'Other
- KitchenOther11' x 6'Other
Listing Agents
Request More Information
Request More Information
Location
2798 Canyon Crest Drive, West Kelowna, British Columbia, V4T3A8 Canada
Around this property
Information about the area within a 5-minute walk of this property.
Request Neighbourhood Information
Learn more about the neighbourhood and amenities around this home
Request NowPayment Calculator
- $
- %$
- %
- Principal and Interest 0
- Property Taxes 0
- Strata / Condo Fees 0

