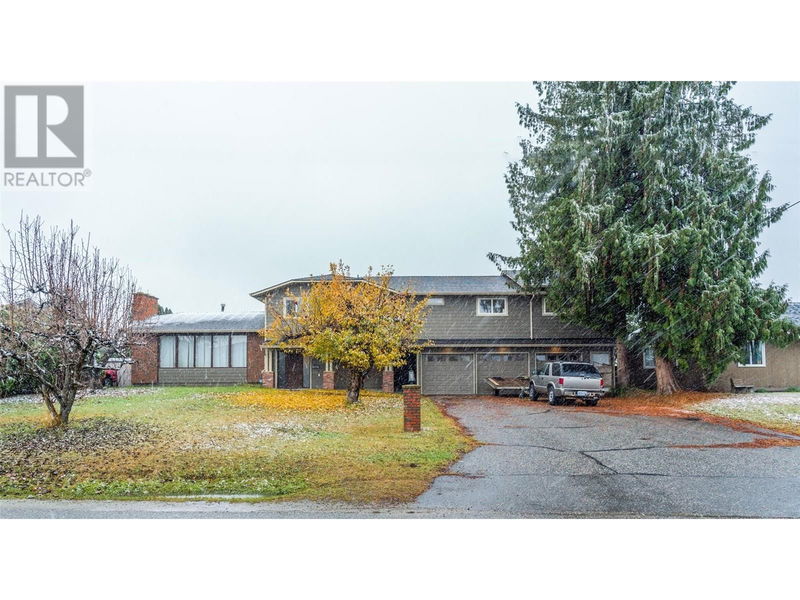Key Facts
- MLS® #: 10329417
- Property ID: SIRC2183293
- Property Type: Residential, Single Family Detached
- Year Built: 1971
- Bedrooms: 6
- Bathrooms: 6
- Parking Spaces: 9
- Listed By:
- Century 21 Assurance Realty Ltd
Property Description
FANTASTIC 6 BDRM/6 BATH + DEN HOME w/LEGAL SUITE, TRIPLE GARAGE & POOL ON .47/ACRES IN LAKEVIEW HEIGHTS! The main home features a large foyer leading up to the BRIGHT GREAT ROOM consisting of a generous living room w/fireplace, dining room & BEAUTIFULLY RENOVATED KITCHEN, w/unique granite countertops, s/s appliances & gorgeous island! The family room, off the kitchen, w/cozy fireplace, provides direct access to the enormous backyard! The main floor also incorporates a 3 piece updated bathroom w/glass shower, a bdrm & access to the breezeway leading to the triple car garage. Upstairs includes the primary bdrm w/walk in closet & renovated 4 piece ensuite! The upstairs further includes 2 more bdrms & main 5 piece washroom. Downstairs is comprised of a large recreational room, laundry room & storage room! The NEW LEGAL SUITE, above the triple car garage, has been beautifully finished w/high ceilings, gorgeous kitchen w/island & access to its own deck w/great views! The suite's primary bdrm w/barn door incl. walk in closet & 3 piece ensuite w/glass shower. The suite also features a sizeable 2nd bdrm, a large den/bdrm, a main 4 piece bathroom & laundry. Outside there is endless room for kids and pets PLUS an extra large heated pool in a fenced area & outdoor washroom. BIG OPPORTUNITY to create an incredible outdoor space! Live on one of the most desirable streets in Lakeview Heights & be only a couple minutes to Okanagan Lake, downtown Kelowna, schools, wineries & all amenities! (id:39198)
Rooms
- TypeLevelDimensionsFlooring
- Bathroom2nd floor7' 3.9" x 7' 11"Other
- Bedroom2nd floor9' 9" x 10' 6.9"Other
- Bedroom2nd floor10' 6" x 13' 3.9"Other
- Ensuite Bathroom2nd floor6' 11" x 7' 3.9"Other
- Other2nd floor5' 9.6" x 7' 3.9"Other
- Primary bedroom2nd floor11' 6.9" x 13' 8"Other
- Den3rd floor11' 8" x 12' 3.9"Other
- Laundry roomBasement10' 5" x 16' 3.9"Other
- Recreation RoomBasement17' 9.6" x 24' 6.9"Other
- BedroomMain7' 8" x 10' 5"Other
- BathroomMain4' x 7' 9.9"Other
- Living roomMain11' 3" x 20' 8"Other
- KitchenMain25' 3.9" x 25' 11"Other
- BathroomOther5' 9.6" x 9'Other
- BedroomOther10' 3" x 11' 2"Other
- BathroomOther5' x 10' 6.9"Other
- Primary bedroomOther12' 2" x 13' 2"Other
- Living roomOther23' 9.6" x 29' 6.9"Other
Listing Agents
Request More Information
Request More Information
Location
2308 Thacker Drive, West Kelowna, British Columbia, V1Z1V7 Canada
Around this property
Information about the area within a 5-minute walk of this property.
Request Neighbourhood Information
Learn more about the neighbourhood and amenities around this home
Request NowPayment Calculator
- $
- %$
- %
- Principal and Interest 0
- Property Taxes 0
- Strata / Condo Fees 0

